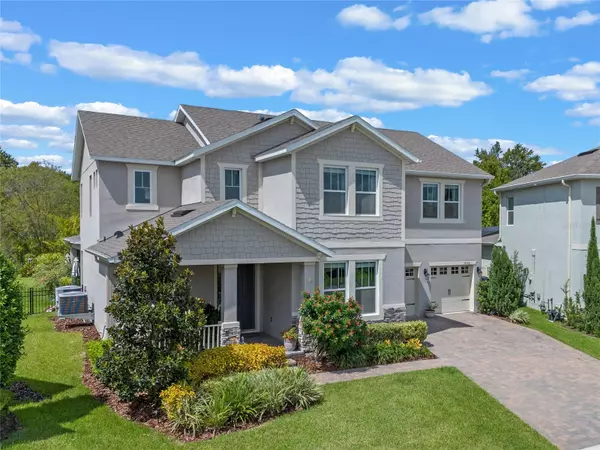Para obtener más información sobre el valor de una propiedad, contáctenos para una consulta gratuita.
1072 WOOD DALE CIR Oviedo, FL 32765
¿Quiere saber lo que puede valer su casa? Póngase en contacto con nosotros para una valoración gratuita.

Nuestro equipo está listo para ayudarle a vender su casa por el precio más alto posible, lo antes posible
Key Details
Sold Price $815,000
Property Type Single Family Home
Sub Type Single Family Residence
Listing Status Sold
Purchase Type For Sale
Square Footage 3,914 sqft
Price per Sqft $208
Subdivision Parkdale Place
MLS Listing ID O6140240
Sold Date 02/08/24
Bedrooms 5
Full Baths 3
Half Baths 1
Construction Status Appraisal,Financing,Inspections
HOA Fees $88/qua
HOA Y/N Yes
Originating Board Stellar MLS
Year Built 2019
Annual Tax Amount $6,659
Lot Size 0.310 Acres
Acres 0.31
Descripción de la propiedad
One or more photo(s) has been virtually staged. I hope your bags are packed because this gorgeous home is ready for you to move right in! Priced BELOW APPRAISED VALUE! The highly desirable Parkdale Place community is located off a private road in Oviedo, Florida that is known for its high rated Seminole county schools and growing location. Built in 2019, this modern and ideal open floor plan shows like a model. There is room for everyone in this home. Boasting nearly 4000 square feet, this entire home, including the second story, is concrete block. Master is on the first floor, 4 more bedrooms and 2 full baths and a loft on the 2nd story. Aesthetically impressive 8-foot doors throughout the first floor. Beautiful gourmet kitchen is open to the super intimate but spacious family room. Kitchen has granite countertops, 42" cabinets, custom tile backsplash, Frigidaire Stainless Steel Appliances, wall oven, GAS Range. 18" ceramic tile and Mohawk carpet throughout. Additionally, there is a GAS tankless water heater, and DOUBLE PANE and LOW E Windows and sliding doors. You will love the oversized island and breakfast bar plus connected dining area to entertain your family and friends. Second story has an OVERSIZED LOFT, with a split floorplan containing 4 more bedrooms, and 2 more baths. Large master bedroom displays tray ceilings, and offers a large walk-in closet. Master bath has an elegant double head, walk-in shower. Tons of storage and huge closets throughout. Home contacts two AC units, a 3-CAR TANDEM GARAGE with wireless lift master garage doors, and oversized paver driveway. The covered lanai provides the perfect space to relax, unwind and enjoy the scenic view. This yard is great for entertaining and offers plenty of space to add a pool and transforming it into a private oasis. No rear neighbors, just secluded woods and nature. Community offers a walking trail or walk across the street to Cross Seminole Trail. The location is incredible, in the heart of Oviedo just minutes from the mall, Oviedo on the Park, shops, top-rated public and private schools, restaurants and SR-417, Lockheed, UCF and Waterford, while still enjoying a quiet and peaceful neighborhood.
Location
State FL
County Seminole
Community Parkdale Place
Zoning RES
Interior
Interior Features Eat-in Kitchen, High Ceilings, Kitchen/Family Room Combo, Primary Bedroom Main Floor, Smart Home, Solid Surface Counters, Split Bedroom, Thermostat, Walk-In Closet(s)
Heating Central
Cooling Central Air
Flooring Carpet, Ceramic Tile
Fireplace false
Appliance Built-In Oven, Convection Oven, Cooktop, Dishwasher, Disposal, Dryer, Gas Water Heater, Microwave, Range Hood, Refrigerator, Washer
Laundry Inside, Laundry Room
Exterior
Exterior Feature Irrigation System, Lighting, Sidewalk, Sliding Doors, Sprinkler Metered, Storage
Garage Spaces 3.0
Community Features Playground
Utilities Available Electricity Connected, Natural Gas Connected, Phone Available, Public, Sewer Connected, Sprinkler Meter, Street Lights, Water Connected
Amenities Available Gated, Playground
Roof Type Shingle
Attached Garage true
Garage true
Private Pool No
Building
Entry Level Two
Foundation Slab
Lot Size Range 1/4 to less than 1/2
Sewer Public Sewer
Water Public
Structure Type Block,Stone,Stucco
New Construction false
Construction Status Appraisal,Financing,Inspections
Schools
Elementary Schools Evans Elementary
Middle Schools Jackson Heights Middle
High Schools Oviedo High
Others
Pets Allowed Breed Restrictions
Senior Community No
Ownership Fee Simple
Monthly Total Fees $88
Acceptable Financing Cash, Conventional, VA Loan
Membership Fee Required Required
Listing Terms Cash, Conventional, VA Loan
Num of Pet 2
Special Listing Condition None
Leer menos

© 2025 My Florida Regional MLS DBA Stellar MLS. All Rights Reserved.
Bought with LPT REALTY


