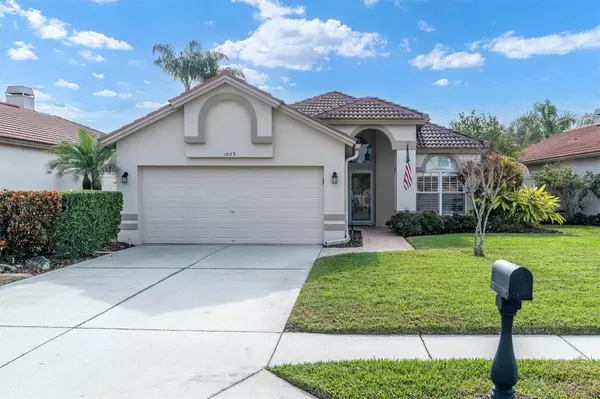Para obtener más información sobre el valor de una propiedad, contáctenos para una consulta gratuita.
1053 DARTFORD DR Tarpon Springs, FL 34688
¿Quiere saber lo que puede valer su casa? Póngase en contacto con nosotros para una valoración gratuita.

Nuestro equipo está listo para ayudarle a vender su casa por el precio más alto posible, lo antes posible
Key Details
Sold Price $570,375
Property Type Single Family Home
Sub Type Single Family Residence
Listing Status Sold
Purchase Type For Sale
Square Footage 1,953 sqft
Price per Sqft $292
Subdivision Crescent Oaks Country Club Ph 1
MLS Listing ID U8224864
Sold Date 01/26/24
Bedrooms 3
Full Baths 2
Construction Status Inspections
HOA Fees $155/mo
HOA Y/N Yes
Originating Board Stellar MLS
Year Built 1991
Annual Tax Amount $8,276
Lot Size 6,534 Sqft
Acres 0.15
Lot Dimensions 48x135
Descripción de la propiedad
Discover the epitome of luxury living in this sought after neighborhood of Crescent Oaks. Offering, maintenance-free living situated in a 24-hour guard-gated golf course community. With three bedrooms, two bathrooms, and a two-car garage, this home exudes elegance. Enjoy the serenity of a screen-enclosed brick paver lanai overlooking an oversized solar-heated swimming pool, perfect for year-round relaxation. Expansive and tranquil views of conservation beyond. The interior boasts hardwood flooring, crown molding, and a wood-burning fireplace in the living room. The kitchen features stainless steel appliances and maple color cabinetry. The remodeled master bathroom offers granite counters and dual sinks. Embrace the vibrant community and drive your golf cart to the country club, restuarant, social events, and optional tennis courts. Conveniently located near the airport, shopping, beaches, schools, and the new Trinity Community Hospital, this home is a must-see. Schedule your appointment now and step into a lifestyle of unparalleled comfort and sophistication.
Location
State FL
County Pinellas
Community Crescent Oaks Country Club Ph 1
Zoning RPD-0.5
Rooms
Other Rooms Inside Utility
Interior
Interior Features Eat-in Kitchen, Walk-In Closet(s)
Heating Central, Electric
Cooling Central Air
Flooring Tile, Wood
Fireplaces Type Family Room, Wood Burning
Fireplace true
Appliance Dishwasher, Microwave, Range, Refrigerator, Water Softener
Laundry Inside, Laundry Room
Exterior
Exterior Feature Sidewalk, Sliding Doors
Garage Spaces 2.0
Pool Gunite, In Ground, Screen Enclosure, Solar Heat
Community Features Deed Restrictions, Golf Carts OK, Golf, Sidewalks, Tennis Courts
Utilities Available BB/HS Internet Available, Cable Available, Electricity Connected, Sewer Connected, Sprinkler Recycled, Street Lights, Underground Utilities, Water Connected
Amenities Available Clubhouse, Gated, Golf Course, Pickleball Court(s), Tennis Court(s)
View Golf Course
Roof Type Tile
Porch Covered, Enclosed, Screened
Attached Garage true
Garage true
Private Pool Yes
Building
Lot Description In County, On Golf Course, Private, Unincorporated
Story 1
Entry Level One
Foundation Slab
Lot Size Range 0 to less than 1/4
Sewer Public Sewer
Water Public
Structure Type Block,Stucco
New Construction false
Construction Status Inspections
Schools
Elementary Schools Brooker Creek Elementary-Pn
Middle Schools Tarpon Springs Middle-Pn
High Schools East Lake High-Pn
Others
Pets Allowed Yes
HOA Fee Include Escrow Reserves Fund,Maintenance Grounds,Other,Private Road,Security
Senior Community No
Pet Size Extra Large (101+ Lbs.)
Ownership Fee Simple
Monthly Total Fees $327
Acceptable Financing Cash, Conventional, VA Loan
Membership Fee Required Required
Listing Terms Cash, Conventional, VA Loan
Num of Pet 3
Special Listing Condition None
Leer menos

© 2025 My Florida Regional MLS DBA Stellar MLS. All Rights Reserved.
Bought with BHHS FLORIDA PROPERTIES GROUP


