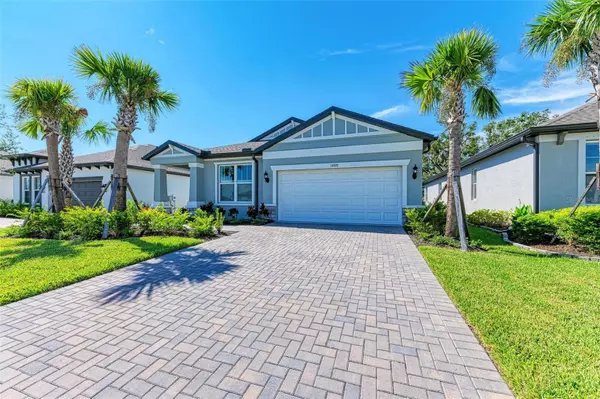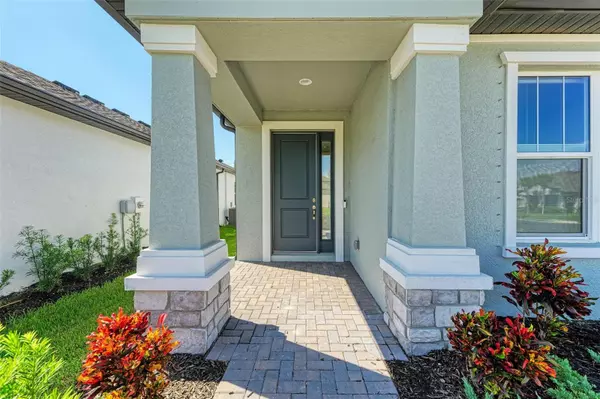Para obtener más información sobre el valor de una propiedad, contáctenos para una consulta gratuita.
14818 SORA WAY Bradenton, FL 34212
¿Quiere saber lo que puede valer su casa? Póngase en contacto con nosotros para una valoración gratuita.

Nuestro equipo está listo para ayudarle a vender su casa por el precio más alto posible, lo antes posible
Key Details
Sold Price $475,000
Property Type Single Family Home
Sub Type Single Family Residence
Listing Status Sold
Purchase Type For Sale
Square Footage 2,181 sqft
Price per Sqft $217
Subdivision Riverside Preserve Ph Ii
MLS Listing ID N6128387
Sold Date 01/23/24
Bedrooms 4
Full Baths 3
Construction Status Financing,Inspections
HOA Fees $151/qua
HOA Y/N Yes
Originating Board Stellar MLS
Year Built 2022
Annual Tax Amount $1,073
Lot Size 5,662 Sqft
Acres 0.13
Lot Dimensions 50X115
Descripción de la propiedad
Step inside this expertly crafted modern home, a 4-bedroom, 3-bathroom masterpiece recently finished in 2022. It presents an exquisite fusion of contemporary opulence, spacious interiors, an abundance of natural light, and a roomy 2-car garage.
The culinary centerpiece of this home is the exceptional kitchen, meticulously designed with high-tech stainless steel appliances, soft-close cabinets, a generously sized kitchen island, and pristine quartz countertops. This kitchen is not merely a cooking space; it is an epicenter of culinary inspiration, bathed in natural light.
Adjacent to the kitchen, you'll find the expansive great room, designed to facilitate open and relaxed living. Whether you're hosting guests or spending quality time with family, this space sets the stage for memorable moments, illuminated by ample natural light.
The deluxe master suite is a true haven within this home, boasting tray ceilings, a spa-like ensuite bath featuring quartz countertops, a sumptuous soaking tub, a separate walk-in shower, and an exceptionally spacious walk-in closet. Additionally, a dedicated sitting room provides a tranquil retreat for relaxation.
The remaining bedrooms are equally impressive, each equipped with built-in closets to optimize storage space. Two additional baths in the home are thoughtfully designed, featuring bathtubs and single vanities.
Stepping outside, the expansive lanai beckons, providing an idyllic setting for savoring your morning coffee or unwinding after a long day. It is a private oasis of serenity at your doorstep.
This impeccably appointed residence boasts a multitude of amenities, including ceiling fans in every room for year-round comfort, recessed lights in the bedrooms for added sophistication, a conveniently equipped laundry room with GE Profile appliances, stylish Hunter Douglas blinds, an elegant tray ceiling in the family room, an epoxy-coated floor in the 2-car garage, seamless tile flooring throughout, blackout blinds in the master bedroom, comfort height toilets, a generator transfer switch for peace of mind, and a Ring doorbell for enhanced security.
Nestled within this community lies the perfect setting for families to flourish and forge enduring memories. Riverside Preserve, just a brief 10-minute drive from Lakewood Ranch, offers seamless access to I-75 and a myriad of shopping, dining, and entertainment options. This captivating home and exceptional community beckon those in search of the ultimate blend of elegance and convenience.
Moreover, Riverside Preserve is prominently situated along the serene Manatee River. The shared amenities include a canoe/kayak launch, inviting picnic areas, a charming gazebo, and breathtaking river views. Don't miss your opportunity to embrace a lifestyle that harmonizes natural beauty and modern living.
Location
State FL
County Manatee
Community Riverside Preserve Ph Ii
Zoning X
Interior
Interior Features Ceiling Fans(s), Eat-in Kitchen, Primary Bedroom Main Floor, Open Floorplan, Thermostat, Tray Ceiling(s)
Heating Heat Pump
Cooling Central Air
Flooring Ceramic Tile
Furnishings Unfurnished
Fireplace false
Appliance Dishwasher, Disposal, Dryer, Exhaust Fan, Microwave, Range, Refrigerator, Washer
Laundry Inside
Exterior
Exterior Feature Rain Gutters, Sidewalk, Sliding Doors
Parking Features Garage Door Opener, Ground Level
Garage Spaces 2.0
Community Features Clubhouse, Deed Restrictions, Playground, Waterfront
Utilities Available Electricity Connected, Sewer Connected, Water Connected
Amenities Available Clubhouse, Gated, Maintenance, Playground
View Trees/Woods
Roof Type Shingle
Porch Rear Porch
Attached Garage true
Garage true
Private Pool No
Building
Lot Description Level
Story 1
Entry Level One
Foundation Slab
Lot Size Range 0 to less than 1/4
Sewer Public Sewer
Water Public
Structure Type Block,Stucco
New Construction false
Construction Status Financing,Inspections
Schools
Elementary Schools Gene Witt Elementary
Middle Schools Carlos E. Haile Middle
High Schools Parrish Community High
Others
Pets Allowed Breed Restrictions, Number Limit
HOA Fee Include Maintenance Grounds
Senior Community No
Ownership Fee Simple
Monthly Total Fees $151
Acceptable Financing Cash, Conventional, FHA, VA Loan
Membership Fee Required Required
Listing Terms Cash, Conventional, FHA, VA Loan
Num of Pet 3
Special Listing Condition None
Leer menos

© 2025 My Florida Regional MLS DBA Stellar MLS. All Rights Reserved.
Bought with THE SUNSHINE STATE COMPANY


