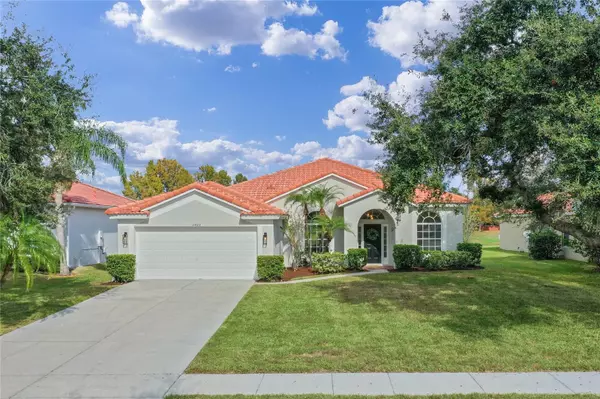Para obtener más información sobre el valor de una propiedad, contáctenos para una consulta gratuita.
11433 ARBORSIDE BEND WAY Windermere, FL 34786
¿Quiere saber lo que puede valer su casa? Póngase en contacto con nosotros para una valoración gratuita.

Nuestro equipo está listo para ayudarle a vender su casa por el precio más alto posible, lo antes posible
Key Details
Sold Price $655,000
Property Type Single Family Home
Sub Type Single Family Residence
Listing Status Sold
Purchase Type For Sale
Square Footage 2,196 sqft
Price per Sqft $298
Subdivision Glenmuir 48 39
MLS Listing ID O6158076
Sold Date 01/11/24
Bedrooms 4
Full Baths 3
HOA Fees $155/mo
HOA Y/N Yes
Originating Board Stellar MLS
Year Built 2002
Annual Tax Amount $6,327
Lot Size 10,890 Sqft
Acres 0.25
Descripción de la propiedad
Multiple offers! Highest and best by Friday 12/07 by 5pm! Welcome to this beautiful water view home with four bedrooms and 3 full baths located in the desirable gated community of Glenmuir nestled in the middle of Windermere. As you enter the home, you are welcomed by an open floor plan with 10 ft high ceilings though out and a breathtaking view of the water and nature. The whole house has exceptionally large windows which allow for an abundance of natural light to seep in. The home offer formal dining room and separate breakfast nook areas with a huge living room and a flex space. Enjoy summer barbecues in your covered and screened in lanai. This home sits on a 1/4-acre lot and has more than enough space for a pool overlooking the lake, fence, or whatever you desire. The recent renovations made with a professional designer offers new oversized true luxury vinyl flooring (9” x 60”) throughout the entire house, new paint in and out, quartz countertops in kitchen and bathrooms, new stainless-steel appliances, refinished kitchen cabinets with new fixtures, hardware, and under cabinet lighting. Bathrooms have been updated for a modern and clean feel. The floors of the lanai and the double car garage have been refinished, the walk-in laundry room includes washer and dryer, and there is lots of storage throughout the home. The master bedroom features a triple window with extensive private views of the lake and a double door entry to the huge master bathtub and separate showers well as a double quartz sink with huge mirror and vanity area, there is also a separate WC and a spacious walk-in closet. The community of Glenmuir is located right off of 535 and Chase Road, and offers manicured gardens and a gorgeous, gated entry. The homes in this community are extremely well built with block construction, double windows as well as tile roof. If you are looking for a perfect home, in a quiet cup-de-sac surrounded by light and nature, this is it!
Location
State FL
County Orange
Community Glenmuir 48 39
Zoning P-D
Interior
Interior Features Ceiling Fans(s), High Ceilings, Kitchen/Family Room Combo, Primary Bedroom Main Floor, Open Floorplan, Thermostat, Walk-In Closet(s)
Heating Central, Electric, Heat Pump
Cooling Central Air
Flooring Carpet, Ceramic Tile
Fireplace false
Appliance Dishwasher, Dryer, Electric Water Heater, Microwave, Range, Washer
Laundry Laundry Room
Exterior
Exterior Feature Irrigation System, Lighting, Private Mailbox, Sidewalk, Sliding Doors
Parking Features Driveway, Garage Door Opener
Garage Spaces 2.0
Community Features Deed Restrictions, Gated Community - No Guard, Playground, Tennis Courts
Utilities Available Cable Connected, Electricity Connected, Street Lights, Water Connected
View Y/N 1
View Trees/Woods, Water
Roof Type Tile
Porch Covered, Patio, Screened
Attached Garage true
Garage true
Private Pool No
Building
Lot Description Cul-De-Sac, Sidewalk
Story 1
Entry Level One
Foundation Slab
Lot Size Range 1/4 to less than 1/2
Sewer Septic Needed
Water Public
Structure Type Block,Stucco
New Construction false
Schools
Elementary Schools Windermere Elem
Middle Schools Bridgewater Middle
High Schools Windermere High School
Others
Pets Allowed Yes
HOA Fee Include Escrow Reserves Fund,Maintenance Grounds,Management,Private Road
Senior Community No
Ownership Fee Simple
Monthly Total Fees $155
Acceptable Financing Cash, Conventional, FHA, VA Loan
Membership Fee Required Required
Listing Terms Cash, Conventional, FHA, VA Loan
Special Listing Condition None
Leer menos

© 2025 My Florida Regional MLS DBA Stellar MLS. All Rights Reserved.
Bought with ROYAL REALTY REAL ESTATE, LLC


