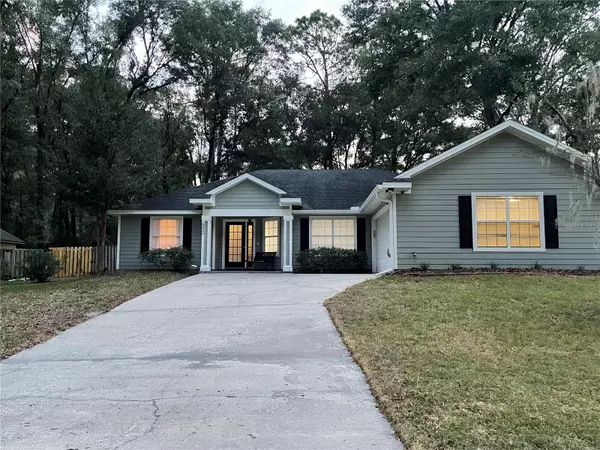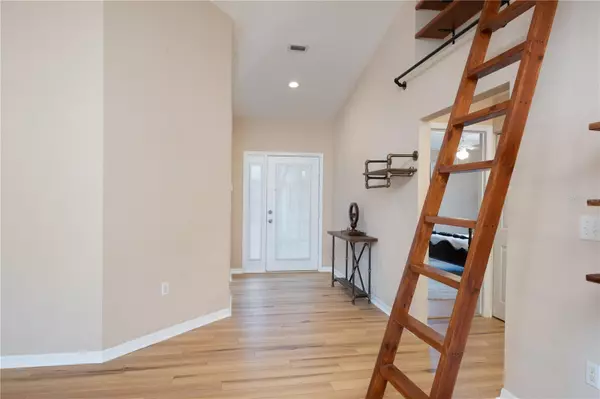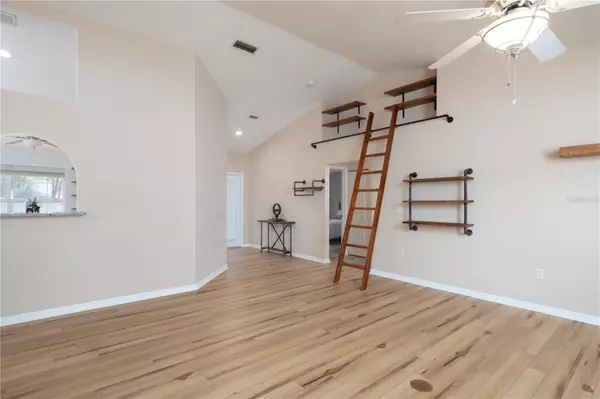Para obtener más información sobre el valor de una propiedad, contáctenos para una consulta gratuita.
6226 SW 84TH TER Gainesville, FL 32608
¿Quiere saber lo que puede valer su casa? Póngase en contacto con nosotros para una valoración gratuita.

Nuestro equipo está listo para ayudarle a vender su casa por el precio más alto posible, lo antes posible
Key Details
Sold Price $357,000
Property Type Single Family Home
Sub Type Single Family Residence
Listing Status Sold
Purchase Type For Sale
Square Footage 1,797 sqft
Price per Sqft $198
Subdivision Haile Forest
MLS Listing ID GC517359
Sold Date 12/13/23
Bedrooms 3
Full Baths 2
HOA Fees $15
HOA Y/N Yes
Originating Board Stellar MLS
Year Built 1999
Annual Tax Amount $5,574
Lot Size 0.280 Acres
Acres 0.28
Descripción de la propiedad
Beautiful and spacious home in Hickory Forest. The neighborhood offers a club house, pool and tennis. This 2 way split home features a large kitchen with stainless steel appliances and granite countertops. The family room has a custom library nook and ladder, a large picture window and access to a deck and firepit - perfect for entertaining family and friends. The backyard is fully fenced, has a storage shed and backs up to a protected wooded area. The primary suite has an additional space perfect for an office, nursey or a quiet sitting area. There have been many updates to the house including: a high energy efficient 18 seer variable speed HVAC system in 2022, New washer and dryer in 2019, Upgraded bathrooms 2020-2023 (sinks, countertops, plumbing fixtures, bidet toilet, fans and shower flooring), No carpet in the house - new luxury vinyl and cork flooring installed 2019 - 2023, closet shelving in the back bedroom closet 2022, custom window blinds in 2019, a new roof in 2015 and a hot water heater in 2014. The seller also added insulation and hurricane brackets for the garage door. The home is in amazing condition - call for a tour.
Location
State FL
County Alachua
Community Haile Forest
Zoning R-1A
Interior
Interior Features Ceiling Fans(s), Chair Rail, Open Floorplan, Solid Surface Counters, Vaulted Ceiling(s), Walk-In Closet(s)
Heating Central, Heat Pump
Cooling Central Air
Flooring Luxury Vinyl, Other
Fireplace false
Appliance Dishwasher, Disposal, Microwave, Range, Refrigerator
Exterior
Exterior Feature French Doors, Rain Gutters, Sidewalk
Garage Spaces 2.0
Community Features Clubhouse, Pool, Tennis Courts
Utilities Available Cable Available, Electricity Connected, Natural Gas Connected, Sewer Connected, Street Lights, Underground Utilities, Water Connected
Roof Type Shingle
Attached Garage true
Garage true
Private Pool No
Building
Story 1
Entry Level One
Foundation Slab
Lot Size Range 1/4 to less than 1/2
Sewer Public Sewer
Water None
Structure Type HardiPlank Type
New Construction false
Others
Pets Allowed Cats OK, Dogs OK
Senior Community No
Ownership Fee Simple
Monthly Total Fees $30
Membership Fee Required Required
Special Listing Condition None
Leer menos

© 2025 My Florida Regional MLS DBA Stellar MLS. All Rights Reserved.
Bought with EXIT REALTY PRODUCERS


