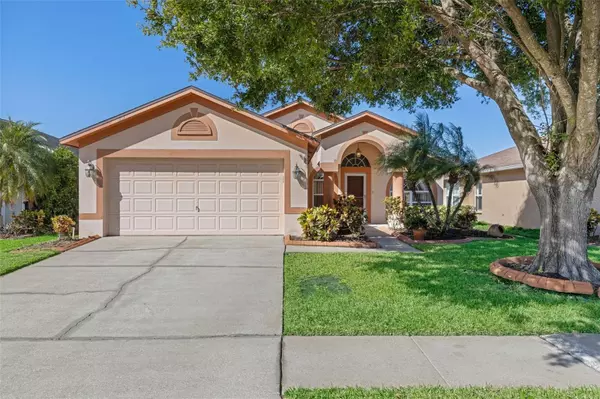Para obtener más información sobre el valor de una propiedad, contáctenos para una consulta gratuita.
1727 HULETT DR Brandon, FL 33511
¿Quiere saber lo que puede valer su casa? Póngase en contacto con nosotros para una valoración gratuita.

Nuestro equipo está listo para ayudarle a vender su casa por el precio más alto posible, lo antes posible
Key Details
Sold Price $385,000
Property Type Single Family Home
Sub Type Single Family Residence
Listing Status Sold
Purchase Type For Sale
Square Footage 1,607 sqft
Price per Sqft $239
Subdivision Sterling Ranch Unit 15
MLS Listing ID T3481771
Sold Date 12/15/23
Bedrooms 3
Full Baths 2
Construction Status Inspections
HOA Fees $36/qua
HOA Y/N Yes
Originating Board Stellar MLS
Year Built 1996
Annual Tax Amount $2,020
Lot Size 6,098 Sqft
Acres 0.14
Lot Dimensions 50x120
Descripción de la propiedad
POOL HOME - POND VIEWS! Welcome Home to this enchanting 3-bedroom, 2-bath, Pool and Spa home, a true gem nestled in the sought-out community of Sterling Ranch in the heart of Brandon. Boasting a thoughtful open layout and spectacular pond views. This home offers the perfect blend of comfort and elegance. As you step inside, you'll be greeted by an open and airy space as your eyes are drawn across the wood look tile floors to your sparkling pool and majestic backdrop. Copious amounts of windows and vaulted ceilings make this home feel much larger than it is. This home is an entertainer's delight. Hosting family and friends is a breeze in this home. The formal living and dining rooms offer an ideal spot for entertaining. Your spacious kitchen is fully equipped and overlooks a large great room offering a plethora of natural light and lovely views from a lovely bay window. Your great room with French doors seamlessly connects the indoors to the outdoors, creating an inviting atmosphere for entertaining around the pool. The primary suite is secluded for privacy and features additional views, a walk in closet and en suite bath. The secondary bedrooms are all generously sized! The secondary bath also serves as a pool bath and has been updated with a new shower. You will enjoy your private pool area featuring a sprawling screened in deck space and a peaceful unspoiled setting. No CDD Fee and a Low HOA...Sterling Ranch offers a host of amenities, including a clubhouse and community pool, adding to the lifestyle appeal of this exceptional neighborhood. This home is strategically located in the heart of Brandon, minutes to a variety of restaurants, shops, hospitals, the mall, and every other convenience you could imagine. A short drive to downtown Tampa, Airport, Golf Courses, MacDill AFB, Beaches, the Magic of Orlando, and all major highways. Call and Schedule your private showing today and make this wonderful home yours!
Location
State FL
County Hillsborough
Community Sterling Ranch Unit 15
Zoning PD
Rooms
Other Rooms Family Room, Formal Dining Room Separate, Inside Utility
Interior
Interior Features Ceiling Fans(s), Kitchen/Family Room Combo, Primary Bedroom Main Floor, Split Bedroom, Vaulted Ceiling(s)
Heating Central
Cooling Central Air
Flooring Carpet, Ceramic Tile
Fireplace false
Appliance Dishwasher, Disposal, Dryer, Microwave, Range, Refrigerator, Washer
Laundry Inside, Laundry Room
Exterior
Exterior Feature French Doors, Irrigation System, Private Mailbox, Sidewalk, Sliding Doors, Sprinkler Metered
Parking Features Driveway, Garage Door Opener, Ground Level
Garage Spaces 2.0
Pool Gunite, In Ground, Outside Bath Access, Screen Enclosure
Community Features Clubhouse, Park, Playground, Pool, Sidewalks
Utilities Available BB/HS Internet Available, Cable Available, Electricity Connected, Natural Gas Connected, Public, Sewer Connected, Sprinkler Meter, Street Lights, Underground Utilities, Water Connected
Amenities Available Park, Playground, Pool
View Y/N 1
View Water
Roof Type Shingle
Porch Covered, Deck, Patio, Screened
Attached Garage true
Garage true
Private Pool Yes
Building
Lot Description Conservation Area, Level
Story 1
Entry Level One
Foundation Slab
Lot Size Range 0 to less than 1/4
Sewer Public Sewer
Water Public
Architectural Style Ranch
Structure Type Block,Stucco
New Construction false
Construction Status Inspections
Schools
Elementary Schools Symmes-Hb
Middle Schools Mclane-Hb
High Schools Spoto High-Hb
Others
Pets Allowed Cats OK, Dogs OK
HOA Fee Include Pool
Senior Community No
Ownership Fee Simple
Monthly Total Fees $36
Acceptable Financing Cash, Conventional, FHA, VA Loan
Membership Fee Required Required
Listing Terms Cash, Conventional, FHA, VA Loan
Special Listing Condition None
Leer menos

© 2025 My Florida Regional MLS DBA Stellar MLS. All Rights Reserved.
Bought with SIGNATURE REALTY ASSOCIATES


