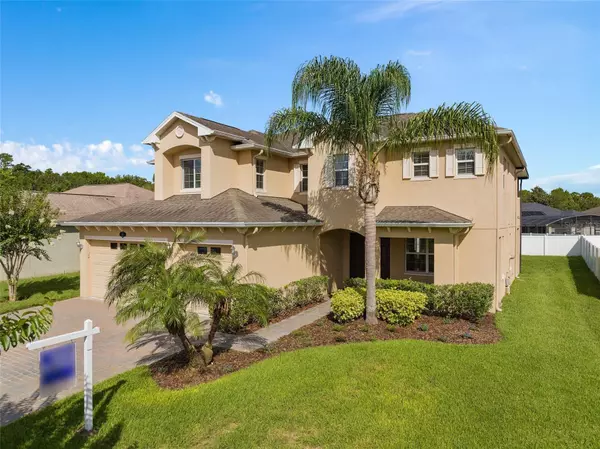Para obtener más información sobre el valor de una propiedad, contáctenos para una consulta gratuita.
745 HOLLY SPRINGS TER Oviedo, FL 32765
¿Quiere saber lo que puede valer su casa? Póngase en contacto con nosotros para una valoración gratuita.

Nuestro equipo está listo para ayudarle a vender su casa por el precio más alto posible, lo antes posible
Key Details
Sold Price $750,000
Property Type Single Family Home
Sub Type Single Family Residence
Listing Status Sold
Purchase Type For Sale
Square Footage 3,626 sqft
Price per Sqft $206
Subdivision Oviedo Forest
MLS Listing ID O6112957
Sold Date 12/13/23
Bedrooms 5
Full Baths 4
Construction Status Appraisal,Inspections
HOA Fees $132/mo
HOA Y/N Yes
Originating Board Stellar MLS
Year Built 2013
Annual Tax Amount $10,233
Lot Size 9,583 Sqft
Acres 0.22
Descripción de la propiedad
Gorgeous 5 bedrooms 4 baths, 3 car garage in the desirable and sought after gated Oviedo Forest community. This beautiful two-Story home has a spacious Loft to relax and enjoy quiet time or relax on the covered patio, or the lengthy balcony with a view of the large, manicured lawn. Once you enter the French door to this home with 9 FT Ceilings, the beauty of the CRYSTAL CHANDELIERS and the groutless imported MARBLE FLOORS from Holy Land is amazing, perfectly lined up throughout the entire first floor, up to the first layer of the stairs going towards the second floor. The first floor has a multi-use bedroom with a closet and can be used as an office/Den, several options. There is also a separate full guest bathroom on the first floor. After walking through the spacious living room and passing the amazing dining room which is perfect for entertaining, there is a large walk-in utility room with a NEW Samsung washer beside the dryer and a separate sink. The kitchen which faces the cozy family room, has all stainless-steel appliances, NEW Bocsh dishwasher and a granite counter Island with a sink There is a cute eat in area beside a door that leads out to the patio. On the second floor there are 5 bedroom and 3 bathrooms. Enter the French doors into the huge Master bedroom, with tray ceilings, a grand space/sitting area available for a reading couch and sliding doors leading out to the extremely long railed balcony with a view. The Master Bedroom also includes separate walk-in closets and a spacious bathroom with separate counter space and sink, a huge corner soaking tub and a stand-alone shower. There is a bonus - an additional Samsung refrigerator in the garage. The huge backyard has the space for entertaining and creating your own play area and the potential with approval to build a pool of your choice. The neighborhood has a lovely play area with playground equipment and a gazebo to relax and view the private lake. Come and view this marvelous home in sought after school district. This desirable neighborhood is minutes from Oviedo on the Park, a variety of restaurants, shopping centers, very close to the University of Central Florida, and Research Park. One or more photo(s) has been virtually staged.
Location
State FL
County Seminole
Community Oviedo Forest
Zoning PUD
Rooms
Other Rooms Den/Library/Office, Inside Utility, Loft
Interior
Interior Features Ceiling Fans(s), Eat-in Kitchen, Kitchen/Family Room Combo, PrimaryBedroom Upstairs, Thermostat, Tray Ceiling(s), Walk-In Closet(s)
Heating Central, Electric
Cooling Central Air
Flooring Carpet, Marble
Furnishings Unfurnished
Fireplace false
Appliance Dishwasher, Dryer, Microwave, Range, Refrigerator, Washer
Exterior
Exterior Feature Balcony, Irrigation System, Lighting, Sidewalk, Sliding Doors, Sprinkler Metered
Parking Features Covered, Garage Door Opener, Off Street, On Street, Open
Garage Spaces 3.0
Community Features Deed Restrictions, Playground, Sidewalks
Utilities Available Cable Available, Cable Connected, Electricity Available, Sewer Available, Street Lights, Water Available, Water Connected
Amenities Available Gated, Playground
View Garden
Roof Type Shingle
Porch Covered, Front Porch, Patio, Rear Porch
Attached Garage true
Garage true
Private Pool No
Building
Lot Description Private, Sidewalk, Paved
Entry Level Two
Foundation Block
Lot Size Range 0 to less than 1/4
Sewer Public Sewer
Water Public
Structure Type Block,Stucco
New Construction false
Construction Status Appraisal,Inspections
Schools
Elementary Schools Geneva Elementary
Middle Schools Jackson Heights Middle
High Schools Hagerty High
Others
Pets Allowed Breed Restrictions
HOA Fee Include Common Area Taxes,Escrow Reserves Fund,Maintenance Grounds,Management
Senior Community Yes
Ownership Fee Simple
Monthly Total Fees $132
Acceptable Financing Cash, Conventional, FHA, VA Loan
Membership Fee Required Required
Listing Terms Cash, Conventional, FHA, VA Loan
Special Listing Condition None
Leer menos

© 2025 My Florida Regional MLS DBA Stellar MLS. All Rights Reserved.
Bought with RE/MAX TOWN & COUNTRY REALTY


