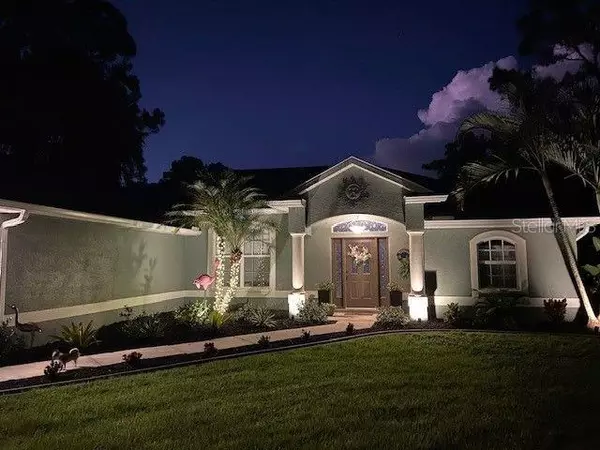Para obtener más información sobre el valor de una propiedad, contáctenos para una consulta gratuita.
1770 KADASHOW AVE North Port, FL 34288
¿Quiere saber lo que puede valer su casa? Póngase en contacto con nosotros para una valoración gratuita.

Nuestro equipo está listo para ayudarle a vender su casa por el precio más alto posible, lo antes posible
Key Details
Sold Price $429,900
Property Type Single Family Home
Sub Type Single Family Residence
Listing Status Sold
Purchase Type For Sale
Square Footage 1,501 sqft
Price per Sqft $286
Subdivision Port Charlotte Sub 33
MLS Listing ID U8211809
Sold Date 12/12/23
Bedrooms 3
Full Baths 2
Half Baths 1
Construction Status Appraisal,Financing,Inspections
HOA Y/N No
Originating Board Stellar MLS
Year Built 2004
Annual Tax Amount $3,144
Lot Size 10,018 Sqft
Acres 0.23
Lot Dimensions 080x125
Descripción de la propiedad
Beautiful Furnished Pool Home in Northport. This is a 3 bedroom, 2 Full Baths, Ranch Home that is ready for its new owners to live the good life in
Southwest Florida. This home also comes with the option of being fully furnished. It can however be purchased without the furnishings. Pool and Lanai have undergone a complete renovation in
2023. The roof was installed in spring of 2022. (Non Ian Related) This home also comes with a built-in electric Fireplace. We love this home
because it backs up to a greenbelt and is surrounded by areca plants so it is very secluded and peaceful. The renovated pool has revolving
colored lights that are beautiful in the evening. The recessed fireplace has a built in heater; and though we don't turn the heat on very often,
the multiple colored electric flames set the mood. We also love that the pool and lania are in direct view from the kitchen sink. It also has 3 sets
of patio doors that open to extend the living space into the lania.
Location
State FL
County Sarasota
Community Port Charlotte Sub 33
Zoning RSF2
Rooms
Other Rooms Great Room
Interior
Interior Features Cathedral Ceiling(s), Ceiling Fans(s), Eat-in Kitchen, High Ceilings, Living Room/Dining Room Combo, Open Floorplan, Thermostat, Walk-In Closet(s), Window Treatments
Heating Heat Pump
Cooling Central Air
Flooring Ceramic Tile, Laminate
Fireplaces Type Electric, Living Room
Fireplace true
Appliance Convection Oven, Cooktop, Dishwasher, Disposal, Dryer, Electric Water Heater, Ice Maker, Microwave, Washer, Water Softener
Laundry Inside, Laundry Room
Exterior
Exterior Feature Hurricane Shutters, Irrigation System, Lighting, Rain Gutters, Sliding Doors
Parking Features Driveway, Garage Door Opener, Garage Faces Side, Off Street
Garage Spaces 2.0
Pool Auto Cleaner, Gunite, Heated, In Ground, Lighting, Other, Screen Enclosure, Tile
Utilities Available Cable Available, Electricity Connected, Phone Available, Sewer Connected, Sprinkler Well, Water Available
View Garden, Park/Greenbelt, Trees/Woods
Roof Type Shingle
Porch Covered, Patio, Rear Porch, Screened
Attached Garage true
Garage true
Private Pool Yes
Building
Lot Description Greenbelt, Gentle Sloping, City Limits, Level, Paved
Entry Level One
Foundation Slab
Lot Size Range 0 to less than 1/4
Sewer Private Sewer, Septic Tank
Water None, Well
Architectural Style Ranch
Structure Type Block,Stucco
New Construction false
Construction Status Appraisal,Financing,Inspections
Others
Senior Community No
Ownership Fee Simple
Special Listing Condition None
Leer menos

© 2025 My Florida Regional MLS DBA Stellar MLS. All Rights Reserved.
Bought with HOMERUN REALTY


