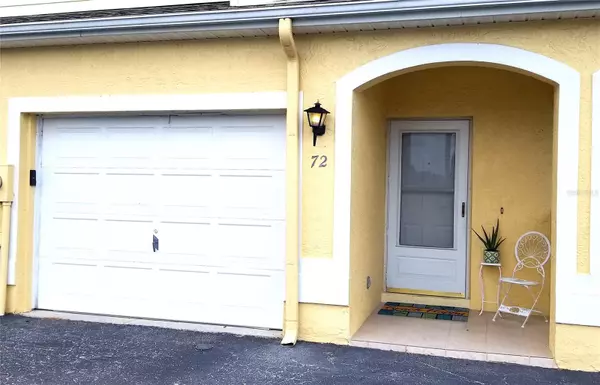Para obtener más información sobre el valor de una propiedad, contáctenos para una consulta gratuita.
6400 46TH AVE N #72 Kenneth City, FL 33709
¿Quiere saber lo que puede valer su casa? Póngase en contacto con nosotros para una valoración gratuita.

Nuestro equipo está listo para ayudarle a vender su casa por el precio más alto posible, lo antes posible
Key Details
Sold Price $330,000
Property Type Townhouse
Sub Type Townhouse
Listing Status Sold
Purchase Type For Sale
Square Footage 1,630 sqft
Price per Sqft $202
Subdivision Willow Lake
MLS Listing ID U8216203
Sold Date 12/11/23
Bedrooms 3
Full Baths 2
Half Baths 1
HOA Fees $360/mo
HOA Y/N Yes
Originating Board Stellar MLS
Year Built 2000
Annual Tax Amount $3,843
Lot Size 1,306 Sqft
Acres 0.03
Descripción de la propiedad
Come visit this beautiful townhome in the popular Willow Lakes in the heart of Kenneth City. Welcome to this spacious three bedroom, two bath property with its comfortable open floorplan, perfect for entertaining family and friends. This unit features a large Great Room with lots of light. The handsome "white" Kitchen is large and has black appliances including glasstop range, refrigerator, dishwasher and built-in microwave. There is an area for Dining and a convenient half bath on this level. Upstairs you enter the loft area leading to the Master Bedroom and two additional guest bedrooms. The Master Bedroom has a walk-in closet and a private ensuite bathroom with a garden bathtub and separate shower. There is another guest Bathroom with a tub/shower combination. Storage abounds in the one-car attached garage. Enjoy the beautiful community swimming pool and a lovely view of the lake. Convenient location to nearby shops, businesses, grocery, pharmacy, restaurants and more.
Location
State FL
County Pinellas
Community Willow Lake
Zoning 01
Direction N
Rooms
Other Rooms Great Room, Inside Utility, Loft
Interior
Interior Features Cathedral Ceiling(s), Ceiling Fans(s), Living Room/Dining Room Combo, Open Floorplan, Vaulted Ceiling(s), Window Treatments
Heating Central, Electric
Cooling Central Air
Flooring Carpet, Ceramic Tile, Luxury Vinyl
Furnishings Unfurnished
Fireplace false
Appliance Dishwasher, Disposal, Dryer, Electric Water Heater, Microwave, Range, Refrigerator, Washer
Laundry Inside
Exterior
Exterior Feature Private Mailbox
Parking Features Garage Door Opener, Guest
Garage Spaces 1.0
Pool Gunite, In Ground
Community Features Association Recreation - Owned, Lake, Pool
Utilities Available Cable Connected, Electricity Connected, Public, Sewer Connected, Street Lights, Water Connected
Amenities Available Pool
View Y/N 1
View Water
Roof Type Shingle
Porch Patio, Porch, Screened
Attached Garage true
Garage true
Private Pool No
Building
Lot Description City Limits, Landscaped, Paved
Story 2
Entry Level Two
Foundation Slab
Lot Size Range 0 to less than 1/4
Sewer Public Sewer
Water Public
Structure Type Block,Concrete
New Construction false
Others
Pets Allowed Cats OK, Dogs OK, Number Limit, Size Limit, Yes
HOA Fee Include Pool,Escrow Reserves Fund,Insurance,Maintenance Structure,Maintenance Grounds,Pool,Private Road,Recreational Facilities,Sewer,Trash,Water
Senior Community No
Pet Size Very Small (Under 15 Lbs.)
Ownership Fee Simple
Monthly Total Fees $360
Acceptable Financing Cash, Conventional
Membership Fee Required Required
Listing Terms Cash, Conventional
Num of Pet 2
Special Listing Condition None
Leer menos

© 2025 My Florida Regional MLS DBA Stellar MLS. All Rights Reserved.
Bought with COLDWELL BANKER REALTY


