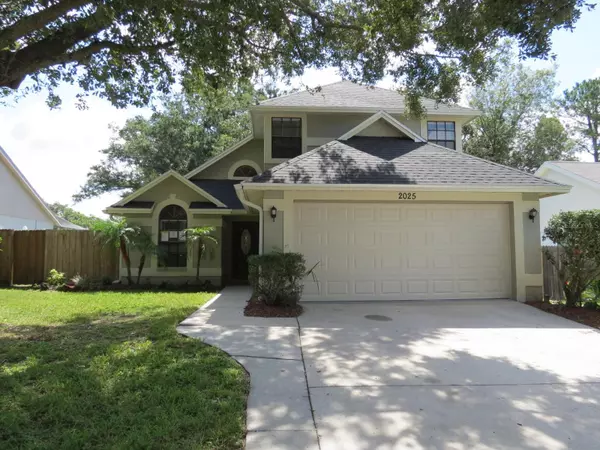Para obtener más información sobre el valor de una propiedad, contáctenos para una consulta gratuita.
2025 DARLINGTON OAK DR Seffner, FL 33584
¿Quiere saber lo que puede valer su casa? Póngase en contacto con nosotros para una valoración gratuita.

Nuestro equipo está listo para ayudarle a vender su casa por el precio más alto posible, lo antes posible
Key Details
Sold Price $350,000
Property Type Single Family Home
Sub Type Single Family Residence
Listing Status Sold
Purchase Type For Sale
Square Footage 1,526 sqft
Price per Sqft $229
Subdivision Kingsway Oaks Ph 1
MLS Listing ID T3469510
Sold Date 12/08/23
Bedrooms 3
Full Baths 2
Half Baths 1
Construction Status Financing,Inspections
HOA Fees $20/ann
HOA Y/N Yes
Originating Board Stellar MLS
Year Built 1990
Annual Tax Amount $4,465
Lot Size 6,969 Sqft
Acres 0.16
Lot Dimensions 65x108
Descripción de la propiedad
WELCOME to this MOVE-IN READY 3 Bedroom (Plus BONUS LOFT), 2.5 Bath Home in Kingsway Oaks!! You'll just love the welcoming feel of this neighborhood with it's tree lined streets, good sized homesites, NO CDD Fees, LOW HOA, and only 60 homes! Recent Updates include NEW ROOF (2023), NEW Garage Door (2023), Freshly Painted Exterior (2023), NEW Water Heater (2022), NEW A/C (2018). Other features include updated Kitchen and Baths, Stainless Steel Appliances and Granite Counters in the Kitchen, Fireplace in the Living Room, Fenced Yard, and a MASSIVE Screened Covered Patio is approx 35x12. Upon entering the home you'll be impressed with the 2-story living room ceiling, the main floor also includes a plenty of closet space, a half bath, separate dining room, the kitchen with plenty of storage, and the primary suite with private bath and walk-in closet. Upstairs you'll find the Bonus Loft, the two secondary bedrooms, and another bathroom. Terrific Location in Quiet North Brandon/Seffner, easy access to both I-75 & I-4, close to shopping, restaurants, parks, schools, and more. Schedule your private showing today, You'll Just Love It!
Location
State FL
County Hillsborough
Community Kingsway Oaks Ph 1
Zoning PD
Rooms
Other Rooms Bonus Room
Interior
Interior Features Ceiling Fans(s), High Ceilings, Master Bedroom Main Floor, Open Floorplan, Solid Surface Counters, Split Bedroom, Walk-In Closet(s)
Heating Central, Heat Pump
Cooling Central Air
Flooring Carpet, Ceramic Tile, Laminate
Fireplaces Type Living Room
Furnishings Unfurnished
Fireplace true
Appliance Dishwasher, Disposal, Microwave, Range, Refrigerator
Laundry In Garage
Exterior
Exterior Feature Sidewalk
Parking Features Driveway, Garage Door Opener
Garage Spaces 2.0
Fence Wood
Utilities Available BB/HS Internet Available, Cable Available
View Trees/Woods
Roof Type Membrane,Shingle
Porch Covered, Rear Porch, Screened
Attached Garage true
Garage true
Private Pool No
Building
Lot Description In County, Oversized Lot
Story 2
Entry Level Two
Foundation Slab
Lot Size Range 0 to less than 1/4
Sewer Public Sewer
Water Public
Architectural Style Contemporary
Structure Type Block,Stucco
New Construction false
Construction Status Financing,Inspections
Schools
Elementary Schools Colson-Hb
Middle Schools Burnett-Hb
High Schools Armwood-Hb
Others
Pets Allowed Yes
Senior Community No
Ownership Fee Simple
Monthly Total Fees $20
Acceptable Financing Cash, Conventional, FHA, VA Loan
Membership Fee Required Required
Listing Terms Cash, Conventional, FHA, VA Loan
Special Listing Condition None
Leer menos

© 2025 My Florida Regional MLS DBA Stellar MLS. All Rights Reserved.
Bought with KELLER WILLIAMS SUBURBAN TAMPA


