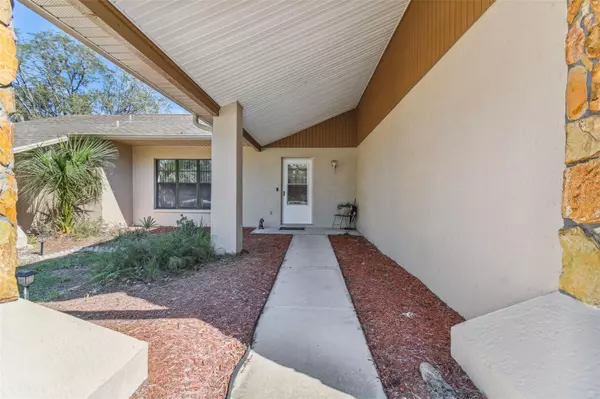Para obtener más información sobre el valor de una propiedad, contáctenos para una consulta gratuita.
4112 GLADE RD Spring Hill, FL 34606
¿Quiere saber lo que puede valer su casa? Póngase en contacto con nosotros para una valoración gratuita.

Nuestro equipo está listo para ayudarle a vender su casa por el precio más alto posible, lo antes posible
Key Details
Sold Price $265,000
Property Type Single Family Home
Sub Type Single Family Residence
Listing Status Sold
Purchase Type For Sale
Square Footage 1,207 sqft
Price per Sqft $219
Subdivision Forest Oaks
MLS Listing ID W7859362
Sold Date 12/04/23
Bedrooms 2
Full Baths 2
Construction Status Inspections
HOA Y/N No
Originating Board Stellar MLS
Year Built 1989
Annual Tax Amount $1,499
Lot Size 10,454 Sqft
Acres 0.24
Descripción de la propiedad
Welcome to your charming 2-bedroom, 2-bathroom home located in the heart of Spring Hill, just off Forest Oaks Blvd and Deltona.
This inviting residence boasts a recently updated kitchen with new white shaker cabinets and elegant light granite countertops,
offering both style and functionality for your culinary adventures. The open floor plan seamlessly connects the kitchen to the spacious
living room, creating a welcoming atmosphere for relaxation and entertainment. Step out onto the screened lanai to overlook the
serene backyard, surrounded by a newly installed white PVC fence, ensuring privacy and low-maintenance outdoor living.
This property's central location places you near shopping, dining, and parks, making daily convenience a part of your lifestyle.
Whether you're seeking a starter home or a snowbird retreat, this Spring Hill gem has it all. Don't miss the chance to make this house
your ideal home sweet home or your winter escape. Contact us today for more details and to schedule a viewing, and experience the
warmth and comfort this property has to offer.
Location
State FL
County Hernando
Community Forest Oaks
Zoning 01
Interior
Interior Features High Ceilings, Kitchen/Family Room Combo, Master Bedroom Main Floor, Open Floorplan, Solid Surface Counters, Vaulted Ceiling(s)
Heating Central, Heat Pump
Cooling Central Air
Flooring Other
Fireplace false
Appliance Dishwasher, Microwave, Range, Refrigerator
Exterior
Exterior Feature French Doors
Garage Spaces 1.0
Utilities Available Electricity Connected, Public, Sewer Connected
Roof Type Shingle
Attached Garage true
Garage true
Private Pool No
Building
Entry Level One
Foundation Slab
Lot Size Range 0 to less than 1/4
Sewer Public Sewer
Water Public
Structure Type Block
New Construction false
Construction Status Inspections
Others
Senior Community No
Ownership Fee Simple
Special Listing Condition None
Leer menos

© 2025 My Florida Regional MLS DBA Stellar MLS. All Rights Reserved.
Bought with HOME PRIME REALTY LLC


