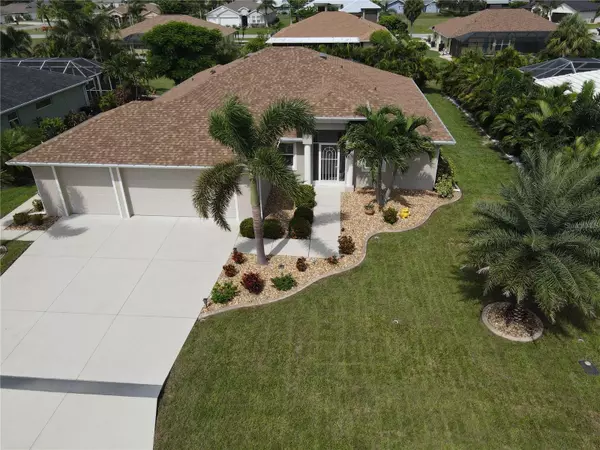Para obtener más información sobre el valor de una propiedad, contáctenos para una consulta gratuita.
7537 LIGUSTRUM Punta Gorda, FL 33955
¿Quiere saber lo que puede valer su casa? Póngase en contacto con nosotros para una valoración gratuita.

Nuestro equipo está listo para ayudarle a vender su casa por el precio más alto posible, lo antes posible
Key Details
Sold Price $550,000
Property Type Single Family Home
Sub Type Single Family Residence
Listing Status Sold
Purchase Type For Sale
Square Footage 1,805 sqft
Price per Sqft $304
Subdivision Punta Gorda Isles Sec 18
MLS Listing ID C7479406
Sold Date 11/27/23
Bedrooms 3
Full Baths 2
Construction Status Inspections
HOA Fees $20/ann
HOA Y/N Yes
Originating Board Stellar MLS
Year Built 2018
Annual Tax Amount $3,590
Lot Size 9,583 Sqft
Acres 0.22
Descripción de la propiedad
This 2018 Custom built residence is better than new with all the extras that have been added. This home is 1805 sq. ft. 3 bedroom and 2 bath home that has a huge 3 car garage and a full size 3 lane driveway which is hard to find. As soon as you pull into the driveway, the pride of ownership is obvious as the yard and landscaping is simply impeccable and is complimented with a sprinkler system, mature shrubs and trees and concrete curbing. A new roof was just installed in 2023. The pool area has been completed with upgraded brick pavers and a very large 22 x 14 covered lanai area that is protected by a electric roll down hurricane rated screen. The privacy in the backyard is second to none and once you visit this home, you will feel the same way. Once inside you will notice the same pride of ownership as the home is literally spotless! Wood plank looking ceramic tile runs through the entire home and is complimented with 5 inch baseboard and some crown molding with tray ceiling architecture. This home has an open floor plan with the master bedroom and bath on one side of the home and the other 2 bedrooms on the other side. 2 of the bedrooms have very large walk in closets as well. The kitchen has all stainless steel appliances and granite countertops that finish off solid wood cabinets and large 6 x 6 pantry. The garage is 31 x 21 so plenty enough for any toys or storage if needed. Over the bed windows have remote control roll down blinds for total convenience. High ceilings make this home feel even larger. The triple slider family room doors make the covered lanai and pool area feel like an extension to the family room and gives the feeling of sun and fun in this perfect Florida lifestyle home. The laundry room is spacious at 12 x 6 that comes with a vacuum and storage closet as well. I can honestly say that there is literally nothing to do when you buy this home unless you want to simply paint a room to your favorite color. The range was just replaced in 2023 and a water softener system is already installed as well. A pool heater has been installed and the pool was converted to a salt water system as well. So many upgrades since this home has been built that I hope not to forget any. We have all heard of location, location, location and this home resides in the super popular Burnt Store Meadows that is just minutes from I-75, Walmart, Home Depot and a Publix shopping Center. Downtown Punta Gorda is just minutes away with over 20 different dining choices, sport bars, pubs and tiki huts to enjoy. The Charlotte Harbor waterway that has the miles long walking and biking path through downtown is a treat for any cool and breezy morning. Punta Gorda has quickly become a Pickle Ball Haven as courts are all around town and the new Pickle Plex is now complete. For all you golfing enthusiast, there is 8 golf courses within a 20 minute drive and multiple places to put a boat or waver runner in the water within minutes away. So hurry and schedule your showing now to see what could be your forever home!!
Location
State FL
County Charlotte
Community Punta Gorda Isles Sec 18
Zoning GS-3.5
Interior
Interior Features Ceiling Fans(s), Crown Molding, Eat-in Kitchen, High Ceilings, Open Floorplan, Solid Wood Cabinets, Stone Counters, Tray Ceiling(s), Walk-In Closet(s), Window Treatments
Heating Electric
Cooling Central Air
Flooring Ceramic Tile
Fireplace false
Appliance Dishwasher, Disposal, Dryer, Electric Water Heater, Microwave, Range, Refrigerator, Washer, Water Softener
Laundry Inside, Laundry Room
Exterior
Exterior Feature Hurricane Shutters, Irrigation System, Rain Gutters, Sliding Doors, Storage
Parking Features Driveway, Garage Door Opener, Oversized
Garage Spaces 3.0
Pool Gunite, Heated, In Ground, Lighting, Salt Water, Screen Enclosure
Utilities Available Public, Sewer Connected, Street Lights, Water Connected
Roof Type Shingle
Attached Garage true
Garage true
Private Pool Yes
Building
Entry Level One
Foundation Slab
Lot Size Range 0 to less than 1/4
Sewer Public Sewer
Water Public
Structure Type Block,Stucco
New Construction false
Construction Status Inspections
Schools
Elementary Schools Sallie Jones Elementary
Middle Schools Punta Gorda Middle
High Schools Charlotte High
Others
Pets Allowed Yes
Senior Community No
Ownership Fee Simple
Monthly Total Fees $20
Acceptable Financing Cash, Conventional
Membership Fee Required Required
Listing Terms Cash, Conventional
Special Listing Condition None
Leer menos

© 2025 My Florida Regional MLS DBA Stellar MLS. All Rights Reserved.
Bought with COLDWELL BANKER SUNSTAR REALTY


