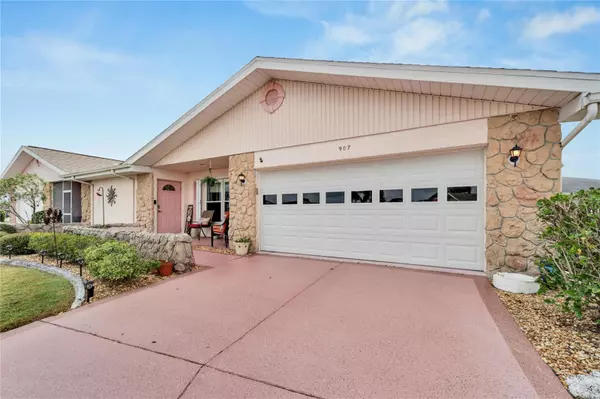Para obtener más información sobre el valor de una propiedad, contáctenos para una consulta gratuita.
907 BLUEWATER DR Sun City Center, FL 33573
¿Quiere saber lo que puede valer su casa? Póngase en contacto con nosotros para una valoración gratuita.

Nuestro equipo está listo para ayudarle a vender su casa por el precio más alto posible, lo antes posible
Key Details
Sold Price $308,900
Property Type Single Family Home
Sub Type Single Family Residence
Listing Status Sold
Purchase Type For Sale
Square Footage 1,756 sqft
Price per Sqft $175
Subdivision Sun City Center Unit 45
MLS Listing ID T3479169
Sold Date 11/21/23
Bedrooms 2
Full Baths 2
Construction Status Inspections
HOA Fees $75/qua
HOA Y/N Yes
Originating Board Stellar MLS
Year Built 1979
Annual Tax Amount $3,462
Lot Size 9,147 Sqft
Acres 0.21
Lot Dimensions 83x110
Descripción de la propiedad
Welcome Home! Come take a look at this beautifully updated 2 bedroom, 2 bath, 2 car garage home in beautiful Sun City Center, FL a prestigious active 55+ community. The home features many beautiful upgrades such as solar tubes, double pane windows, hurricane shutters, whole house Culligan water softener, new flooring, fresh paint, tastefully updated bathrooms, updated interior electrical panel, newer irrigation system, newer water main shutoff valve, new A/C system installed in 2021, new water heater installed in 2023, and a new roof that was installed 2021. The Twintree model is a sought after functional split floor plan villa. This home offers an added enclosed Florida room which has beautiful custom tile installed throughout. The Florida room is under air conditioning so you could sit back and relax without having to worry about the Florida heat. When you enter the home you will note the lovely laminate flooring along with the beautiful selected color scheme. This floor plan offers a spacious living room in the front of the home with a dedicated dining space area. The living/dining room combo ideally maximizes the best use for the space making it a great place to entertain! The recently renovated kitchen boasts white newly refreshed solid wood cabinetry, brand new granite countertops, reverse osmosis water filtration, a solar tube, and new higher end black LG stainless appliances, and there's a pass-through window to the family room with extended bar seating. Right off of the kitchen there is a huge laundry room with a utility sink, and massive storage capacity for a pantry. The garage also features 2 parking spaces along with ample built in storage. The master bedroom does feature two walk in closets along with an oversized master bathroom equipped with a linen closet. The guest room features a pocket door from the living room creating a second master suite suitable for guest. This home can be sold furnished! Included is access to Sun City Center's expansive amenities and more than 150 social, hobby and sports clubs. There's never a dull moment in fabulous Sun City Center. Minutes from an assortment of world class beaches and Disney World, Sun City Center is a self-contained community with the very best medical facilities that include a hospital, free ambulatory and paramedic services, a sports complex and endless entertainment resources all accessible by golf cart. With 350 days of sunshine every year, and near perfect, weather year-round, Sun City Center is one of Florida's most desirable locations. It's an amazing place to live!
Location
State FL
County Hillsborough
Community Sun City Center Unit 45
Zoning PD-MU
Interior
Interior Features Ceiling Fans(s), Skylight(s), Solid Surface Counters, Solid Wood Cabinets, Split Bedroom, Walk-In Closet(s)
Heating Central, Electric, Heat Pump
Cooling Central Air
Flooring Ceramic Tile, Vinyl
Furnishings Negotiable
Fireplace false
Appliance Dishwasher, Disposal, Dryer, Kitchen Reverse Osmosis System, Microwave, Range, Refrigerator, Washer, Water Filtration System
Exterior
Exterior Feature Lighting, Other, Sidewalk, Sliding Doors
Garage Spaces 2.0
Utilities Available BB/HS Internet Available, Cable Available, Electricity Connected, Sewer Connected, Street Lights, Water Connected
Roof Type Shingle
Attached Garage true
Garage true
Private Pool No
Building
Story 1
Entry Level One
Foundation Slab
Lot Size Range 0 to less than 1/4
Sewer Public Sewer
Water Public
Structure Type Block,Stucco
New Construction false
Construction Status Inspections
Others
Pets Allowed Yes
Senior Community Yes
Ownership Fee Simple
Monthly Total Fees $102
Acceptable Financing Cash, Conventional, FHA, VA Loan
Membership Fee Required Required
Listing Terms Cash, Conventional, FHA, VA Loan
Special Listing Condition None
Leer menos

© 2025 My Florida Regional MLS DBA Stellar MLS. All Rights Reserved.
Bought with CENTURY 21 BEGGINS ENTERPRISES


