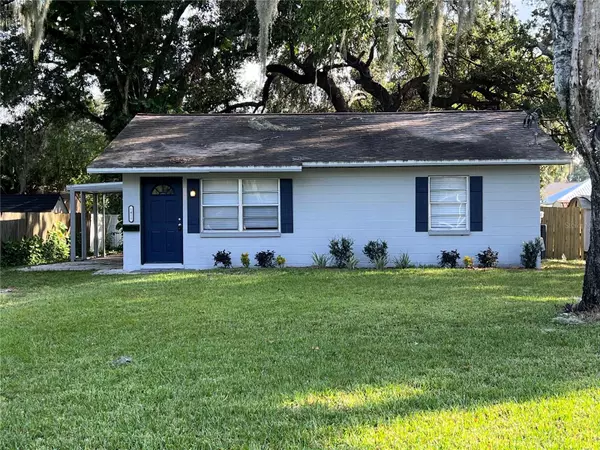Para obtener más información sobre el valor de una propiedad, contáctenos para una consulta gratuita.
1411 E YOUNG ST Plant City, FL 33563
¿Quiere saber lo que puede valer su casa? Póngase en contacto con nosotros para una valoración gratuita.

Nuestro equipo está listo para ayudarle a vender su casa por el precio más alto posible, lo antes posible
Key Details
Sold Price $223,000
Property Type Single Family Home
Sub Type Single Family Residence
Listing Status Sold
Purchase Type For Sale
Square Footage 960 sqft
Price per Sqft $232
Subdivision Osborne S R Sub
MLS Listing ID L4940135
Sold Date 11/20/23
Bedrooms 2
Full Baths 1
HOA Y/N No
Originating Board Stellar MLS
Year Built 1984
Annual Tax Amount $1,669
Lot Size 7,405 Sqft
Acres 0.17
Lot Dimensions 60x123
Descripción de la propiedad
Come and check out this beautiful updated home that just minutes away from everything in Plant City. The kitchen and bath where just updated with new cabinets and granite countertops. The bathroom also had a new tub and tile installed. The rest of the house features all new doors, carpet, vinyl planks, 5-1/4 baseboard and hot water heater. Please schedule a showing today because this move-in ready house won't last long.
Location
State FL
County Hillsborough
Community Osborne S R Sub
Zoning R-1
Interior
Interior Features Ceiling Fans(s), Living Room/Dining Room Combo, Thermostat
Heating Central
Cooling Central Air
Flooring Carpet, Ceramic Tile, Luxury Vinyl
Fireplace false
Appliance Microwave, Range, Refrigerator
Exterior
Exterior Feature Private Mailbox
Utilities Available Cable Available
Roof Type Shingle
Garage false
Private Pool No
Building
Story 1
Entry Level One
Foundation Slab
Lot Size Range 0 to less than 1/4
Sewer Septic Tank
Water Public
Structure Type Block
New Construction false
Others
Senior Community No
Ownership Fee Simple
Acceptable Financing Cash, Conventional, FHA
Listing Terms Cash, Conventional, FHA
Special Listing Condition None
Leer menos

© 2025 My Florida Regional MLS DBA Stellar MLS. All Rights Reserved.
Bought with ALLISON JAMES ESTATES & HOMES


