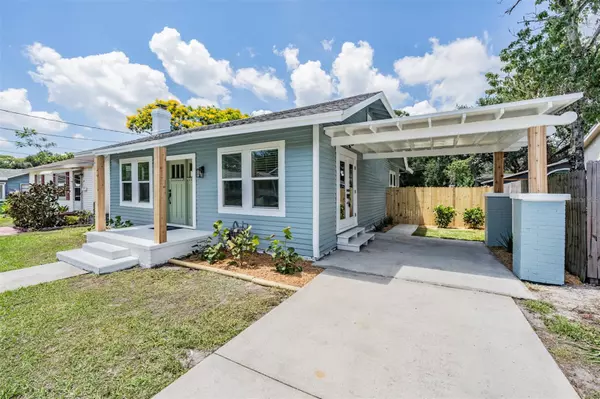Para obtener más información sobre el valor de una propiedad, contáctenos para una consulta gratuita.
111 W NORTH BAY ST Tampa, FL 33603
¿Quiere saber lo que puede valer su casa? Póngase en contacto con nosotros para una valoración gratuita.

Nuestro equipo está listo para ayudarle a vender su casa por el precio más alto posible, lo antes posible
Key Details
Sold Price $507,000
Property Type Single Family Home
Sub Type Single Family Residence
Listing Status Sold
Purchase Type For Sale
Square Footage 1,493 sqft
Price per Sqft $339
Subdivision Meadowbrook
MLS Listing ID T3452803
Sold Date 11/13/23
Bedrooms 3
Full Baths 2
Construction Status Financing,Inspections
HOA Y/N No
Originating Board Stellar MLS
Year Built 1925
Annual Tax Amount $978
Lot Size 5,227 Sqft
Acres 0.12
Lot Dimensions 50x102
Descripción de la propiedad
Welcome to your newly renovated Seminole Heights home! From the moment you pull into the drive, you'll notice the care taken to maintain the original charm of this bungalow style home, with upgrades that brings this classic build up to par. Fully renovated (all in 2023) with a new roof, new plumbing, HVAC and ducts, Hurricane impact windows, window blinds, interior and exterior window trim, appliances (range is gas), gas water heater, showers, luxury vinyl flooring, doors, outlets, switches, granite, real wood soft close cabinets, interior and exterior paint, baseboards and the list goes on and on! Armature works, Downtown, coffee shops, breweries, river parks, restaurants and so much more is accessible with just a quick bike ride. Schedule a private showing quickly! All has been permitted via City of Tampa!
Location
State FL
County Hillsborough
Community Meadowbrook
Zoning SH-RS
Interior
Interior Features Ceiling Fans(s), Crown Molding, High Ceilings, Kitchen/Family Room Combo, Master Bedroom Main Floor, Open Floorplan, Solid Wood Cabinets
Heating Central
Cooling Central Air
Flooring Tile, Vinyl
Fireplaces Type Living Room, Masonry, Wood Burning
Fireplace true
Appliance Dishwasher, Gas Water Heater, Ice Maker, Microwave, Range, Range Hood, Refrigerator, Wine Refrigerator
Laundry Inside
Exterior
Exterior Feature French Doors
Utilities Available Electricity Connected, Natural Gas Connected, Sewer Connected, Street Lights, Water Connected
Roof Type Shingle
Porch Covered
Garage false
Private Pool No
Building
Lot Description City Limits, Sidewalk, Paved
Story 1
Entry Level One
Foundation Crawlspace
Lot Size Range 0 to less than 1/4
Sewer Public Sewer
Water Public
Architectural Style Bungalow
Structure Type Wood Siding
New Construction false
Construction Status Financing,Inspections
Others
Pets Allowed Yes
Senior Community No
Ownership Fee Simple
Acceptable Financing Cash, Conventional, FHA, VA Loan
Listing Terms Cash, Conventional, FHA, VA Loan
Special Listing Condition None
Leer menos

© 2025 My Florida Regional MLS DBA Stellar MLS. All Rights Reserved.
Bought with PINEYWOODS REALTY LLC


