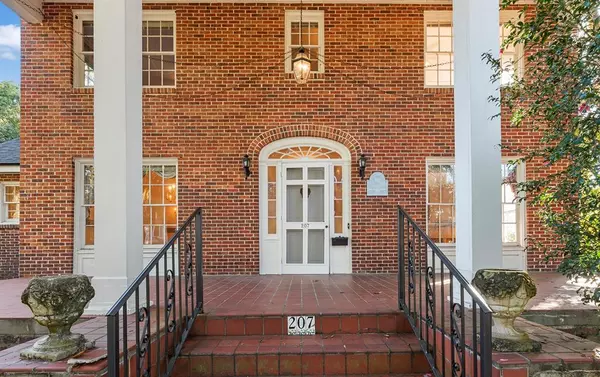Para obtener más información sobre el valor de una propiedad, contáctenos para una consulta gratuita.
207 NE 9TH AVE Gainesville, FL 32601
¿Quiere saber lo que puede valer su casa? Póngase en contacto con nosotros para una valoración gratuita.

Nuestro equipo está listo para ayudarle a vender su casa por el precio más alto posible, lo antes posible
Key Details
Sold Price $736,645
Property Type Single Family Home
Sub Type Single Family Residence
Listing Status Sold
Purchase Type For Sale
Square Footage 4,225 sqft
Price per Sqft $174
Subdivision Sunkist
MLS Listing ID GC509550
Sold Date 11/09/23
Bedrooms 6
Full Baths 4
Half Baths 1
HOA Y/N No
Originating Board Stellar MLS
Year Built 1895
Annual Tax Amount $7,203
Lot Size 0.540 Acres
Acres 0.54
Descripción de la propiedad
The beautiful Shands-Cannon estate home sits on a quarter acre lot in the historic Duckpond neighborhood. Good bones and likely one of most interesting homes in the historic district! This classic and stately home provides an abundance of living space with six full bedrooms and 4.5 bathrooms, and a newer roof in 2018. The welcoming entry opens into a formal dining room with gorgeous built-ins and the great room that includes a wood burning fireplace, anchored by French doors leading to an enclosed porch that functions perfectly as a family room. The eastern wing of the first floor hosts the utilitarian quarters of the home with a two-car garage, covered entry into the spacious and cozy kitchen that includes a breakfast nook, a potential office or butler's pantry, dedicated laundry room and a guest bath. With a private entrance, the downstairs suite includes a full bedroom and bath with two additional rooms. It could easily be remodeled to become an attached dwelling unit. The curved stairwell leads to three bedrooms on the second floor. The owners' suite includes a gas burning fireplace, a full bathroom, a walk-in closet and two side-by-side closets. The additional two rooms share a common bath with period vintage tile. A second stairway leads to the third floor with two more bedrooms and a shared bathroom. Intimate exterior entertaining spaces abound with a screened back porch, open patio, arbor with mature grapevines and a covered gazebo. The tiered concrete fountain and fish pond could easily be brought back to life. Additional features of this grandiose estate include a private back driveway and a large lot that could accommodate a pool, if desired. This home has been thoughtfully renovated over the years and well-loved by its most recent owners that resided there for nearly 20 years. Located on a very private street in the heart of downtown Gainesville, it is a short walk to the Thomas Center, shopping, restaurants and a weekly farmer's market. Built to the highest standards with solid wood floors, a brick exterior, custom moldings and timeless architectural details throughout. Come take a look at this gorgeous home!
Location
State FL
County Alachua
Community Sunkist
Zoning RSF3
Rooms
Other Rooms Attic, Bonus Room, Breakfast Room Separate, Den/Library/Office, Family Room, Florida Room, Formal Dining Room Separate, Formal Living Room Separate, Interior In-Law Suite
Interior
Interior Features Built-in Features, Ceiling Fans(s), Chair Rail, Crown Molding, Eat-in Kitchen, High Ceilings, Master Bedroom Upstairs, Split Bedroom, Thermostat, Walk-In Closet(s), Window Treatments
Heating Central, Natural Gas
Cooling Central Air
Flooring Tile, Wood
Furnishings Unfurnished
Fireplace true
Appliance Dishwasher, Disposal, Gas Water Heater, Range, Refrigerator
Laundry Inside
Exterior
Exterior Feature Private Mailbox, Rain Gutters, Sidewalk, Sliding Doors, Storage
Parking Features Garage Door Opener, Garage Faces Rear, Garage Faces Side
Garage Spaces 2.0
Fence Fenced, Masonry, Wood
Community Features Sidewalks
Utilities Available Cable Available, Electricity Connected, Natural Gas Connected, Phone Available, Street Lights, Water Connected
View Trees/Woods
Roof Type Shingle
Porch Covered, Enclosed, Front Porch, Patio, Screened
Attached Garage true
Garage true
Private Pool No
Building
Lot Description Corner Lot, Sidewalk
Story 3
Entry Level Three Or More
Foundation Brick/Mortar, Pillar/Post/Pier
Lot Size Range 1/2 to less than 1
Sewer Public Sewer
Water None
Architectural Style Colonial, Historic
Structure Type Brick
New Construction false
Schools
Elementary Schools W. A. Metcalfe Elementary School-Al
Middle Schools Howard W. Bishop Middle School-Al
High Schools Eastside High School-Al
Others
Senior Community No
Ownership Fee Simple
Acceptable Financing Cash, Conventional
Membership Fee Required None
Listing Terms Cash, Conventional
Special Listing Condition None
Leer menos

© 2025 My Florida Regional MLS DBA Stellar MLS. All Rights Reserved.
Bought with SAGE REAL ESTATE


