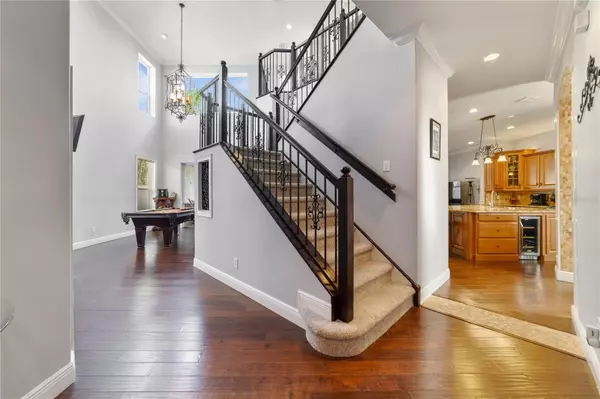Para obtener más información sobre el valor de una propiedad, contáctenos para una consulta gratuita.
626 PALIO CT Ocoee, FL 34761
¿Quiere saber lo que puede valer su casa? Póngase en contacto con nosotros para una valoración gratuita.

Nuestro equipo está listo para ayudarle a vender su casa por el precio más alto posible, lo antes posible
Key Details
Sold Price $615,000
Property Type Single Family Home
Sub Type Single Family Residence
Listing Status Sold
Purchase Type For Sale
Square Footage 3,503 sqft
Price per Sqft $175
Subdivision Westyn Bay Ph 02 S-1
MLS Listing ID O6144435
Sold Date 11/03/23
Bedrooms 5
Full Baths 3
Half Baths 1
Construction Status Financing,Inspections
HOA Fees $152/qua
HOA Y/N Yes
Originating Board Stellar MLS
Year Built 2006
Annual Tax Amount $583
Lot Size 9,147 Sqft
Acres 0.21
Lot Dimensions 75x122x75x122
Descripción de la propiedad
Welcome to your new home sweet home in the 24-HOUR GUARD GATED Westyn Bay community! In a great location with access to an array of fantastic amenities this gorgeous 5-Bedroom, 3.5-Bath home has all the space you could want and more - there is a flexible office space (5TH BEDROOM!), home gym area and a huge SCREENED LANAI complete with an OUTDOOR KITCHEN; gathering with family and entertaining friends will be a dream! There is FRESH PAINT inside and out, your ROOF is 2018 and there is a whole home 10KW DUROMAX GENERATOR for peace of mind. Your formal dining space starts your tour, light and bright and adorned with crown molding and an elegant light fixture. The living room has a soaring TWO-STORY CEILING with sliding glass doors that access the lanai and large windows for endless natural light. Through an arched doorway you will find the open kitchen and family room with more of the crown molding, another access point for the lanai and wood floors that make maintenance a breeze! The home chef will appreciate the upgraded cabinetry, STAINLESS STEEL APPLIANCES (that include a beverage fridge!), huge CENTER ISLAND with bar seating and a decorative tiled backsplash. The space under the stairs is a fun area that has been transformed into a WET BAR and puppy house but can also serve as additional storage! All of your guest bedrooms are upstairs as well as the expansive PRIMARY SUITE, behind double doors your private retreat awaits with a chic tray ceiling, SITTING AREA and DUAL WALK-IN CLOSETS with CUSTOM CLOSET SYSTEMS. The EN-SUITE BATH is also a must see with SPLIT VANITIES offering space for seating, a corner SOAKING TUB, large separate glass enclosed shower and light fixtures that compliment the room. There are two more full bathrooms on the second floor and a convenient half bath on the main floor. Your outdoor space is an entertainer's dream from the wood slat ceiling to the stone accent wall, outdoor kitchen with built in grill and the extended SCREENED PATIO beyond. It all overlooks a spacious FENCED YARD with beautiful mature landscaping. Westyn Bay offers impressive amenities including 24-hour security, a COMMUNITY POOL with a clubhouse, playgrounds, tennis/basketball courts, splash park, volleyball, baseball and soccer fields, extensive walking/biking trails, professionally landscaped common areas and a private dock on Lake Apopka. The HOA also includes internet services. This community is conveniently located just minutes from the 429 offering easy access to the Florida Turnpike, 408, 414, Winter Garden, and the West Orange Biking Trail. Shopping, dining and entertainment are also at your fingertips. With room to grow inside and out, Patio Ct is an easy YES! Call today to schedule your showing!
Location
State FL
County Orange
Community Westyn Bay Ph 02 S-1
Zoning R-1AA
Rooms
Other Rooms Family Room, Formal Dining Room Separate, Formal Living Room Separate
Interior
Interior Features Built-in Features, Ceiling Fans(s), Crown Molding, Eat-in Kitchen, High Ceilings, Kitchen/Family Room Combo, Open Floorplan, Solid Surface Counters, Solid Wood Cabinets, Thermostat, Tray Ceiling(s), Walk-In Closet(s), Wet Bar
Heating Central
Cooling Central Air
Flooring Carpet, Luxury Vinyl, Tile, Wood
Fireplace false
Appliance Dishwasher, Dryer, Microwave, Range, Refrigerator, Washer, Wine Refrigerator
Laundry Laundry Room, Upper Level
Exterior
Exterior Feature Irrigation System, Lighting, Outdoor Grill, Outdoor Kitchen, Rain Gutters, Sidewalk, Sliding Doors, Sprinkler Metered
Parking Features Driveway, Garage Faces Side, Split Garage
Garage Spaces 3.0
Fence Fenced
Community Features Clubhouse, Pool, Sidewalks
Utilities Available BB/HS Internet Available, Cable Available, Electricity Available, Water Available
Amenities Available Clubhouse, Dock, Pool
Water Access 1
Water Access Desc Lake
Roof Type Shingle
Porch Covered, Patio, Rear Porch, Screened
Attached Garage true
Garage true
Private Pool No
Building
Lot Description Sidewalk, Paved
Entry Level Two
Foundation Slab
Lot Size Range 0 to less than 1/4
Sewer Public Sewer
Water Public
Structure Type Block
New Construction false
Construction Status Financing,Inspections
Schools
Elementary Schools Prairie Lake Elementary
Middle Schools Lakeview Middle
High Schools Ocoee High
Others
Pets Allowed Yes
HOA Fee Include Pool,Internet,Maintenance Grounds,Recreational Facilities
Senior Community No
Ownership Fee Simple
Monthly Total Fees $152
Acceptable Financing Cash, Conventional, FHA, VA Loan
Membership Fee Required Required
Listing Terms Cash, Conventional, FHA, VA Loan
Special Listing Condition None
Leer menos

© 2025 My Florida Regional MLS DBA Stellar MLS. All Rights Reserved.
Bought with LPT REALTY


