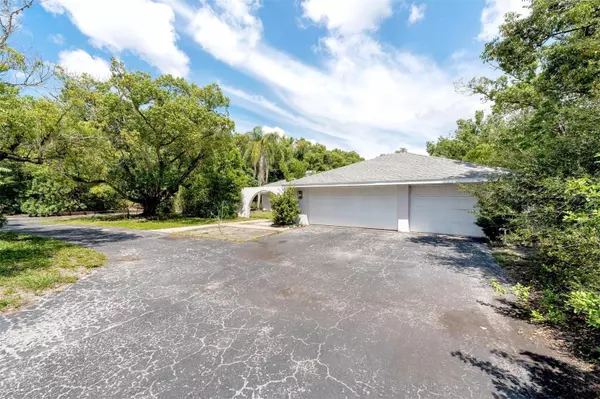Para obtener más información sobre el valor de una propiedad, contáctenos para una consulta gratuita.
7125 SAN JOSE LOOP New Port Richey, FL 34655
¿Quiere saber lo que puede valer su casa? Póngase en contacto con nosotros para una valoración gratuita.

Nuestro equipo está listo para ayudarle a vender su casa por el precio más alto posible, lo antes posible
Key Details
Sold Price $500,000
Property Type Single Family Home
Sub Type Single Family Residence
Listing Status Sold
Purchase Type For Sale
Square Footage 3,003 sqft
Price per Sqft $166
Subdivision Hills Of San Jose
MLS Listing ID U8214601
Sold Date 10/30/23
Bedrooms 5
Full Baths 3
Construction Status Inspections
HOA Y/N No
Originating Board Stellar MLS
Year Built 1981
Annual Tax Amount $2,970
Lot Size 1.280 Acres
Acres 1.28
Descripción de la propiedad
WOW! A must see! Great floor plan with options of income producing or in-law suite. This 1981 5/3/3 sits on 1.28 acres with a circular driveway and 2 attached straight driveways. The fenced back yard view is breathtaking and overlooks the large 6 ft pool. There are 2 security lights far back on the property. The right side fence bears double gate entrances for any recreational storage. The 3-car detached garage is close to the house with a covered walkway and leads to a second side entrance into the residence. NO HOA - NO CDD - LOW TAXES. Once through the spacious double wood front doors with side lights you will be in a large foyer with rooms to the left and right or enter into the large spacious gourmet kitchen on the other side of the wall. Make memorable family memories in the bright vast comfortable kitchen which offers an eat in space, slider doors and pass through windows to the pool area. Meals may also be served at the kitchen bar or the formal dining room area. Off the kitchen is an inside full laundry room with plenty of cabinets, shelves and a sink/tub. The enormous living room bears a fireplace and wet bar with sliders to the pool area. Two dining rooms/office are to the right and left of the front entrance. Three bedrooms and a bath are located on the right side of the home while the left side bears 1 bedroom and a community bathroom. The ensuite's floor plan takes up over half of the left side of the house. The ensuite has a door at the hallway for a vast amount of privacy while utilizing a full bath with jacuzzi, a hall closet, full walk-in closet, a vanity with outlet, cabinets and draws. Walk into a capacious / ample ensuite. Any size of furniture will look amazing in this 31.5" x 17.5" room with 2 windows and sliders to the pool area. Outside the pool area, attached to the main residence is a double door storage area with approximately 150 square feet and loaded with work tables, shelves and a central vac. Create fun filled family events in the enormous pool area enclosed by a newly screened deck which provides several areas for outdoor cooking, sitting at the bar and/or lounging. Two screen doors will take you to either side of the tranquil backyard. Irrigation is in place. The 6 feet swimming pool has blue water along with a 2 step area with a child's net gate onsite. The co-personal representatives have never lived at the residence and are NOT aware or knowledgeable of the condition of the dwelling and property.The home is zoned ER- Estate Residential and allows livestock and grazing animals and/or birds or fowl (check with county to verify). Live, Play and Work here in Trinity/New Port Richey where the BEST SCHOOLS are located. Enjoy shopping, restaurants, Gulf of Mexico, Suncoast Parkway, nearby MacDill AFB, hospitals, new VA Outpatient hospital, forthcoming H. Lee Moffitt Cancer Center and Research Institute will have a world-class expansion campus in Pasco County within a few years, beaches, and MORE at your fingertips! Tampa and St Pete Clearwater Airports are minutes away! Pay lower taxes in Pasco County. Play anywhere in central Florida! Our playground awaits you !!
Location
State FL
County Pasco
Community Hills Of San Jose
Zoning ER
Rooms
Other Rooms Breakfast Room Separate, Inside Utility, Storage Rooms
Interior
Interior Features Ceiling Fans(s), Central Vaccum, Dry Bar, Eat-in Kitchen, High Ceilings, Split Bedroom, Walk-In Closet(s)
Heating Central, Electric
Cooling Central Air
Flooring Carpet, Ceramic Tile
Fireplaces Type Living Room
Furnishings Unfurnished
Fireplace true
Appliance Disposal, Electric Water Heater
Laundry Inside, Laundry Room
Exterior
Exterior Feature Irrigation System, Outdoor Grill, Rain Gutters, Sliding Doors, Sprinkler Metered, Storage
Parking Features Circular Driveway, Driveway, Golf Cart Parking, Oversized, Tandem, Workshop in Garage
Garage Spaces 3.0
Fence Chain Link, Fenced
Pool Child Safety Fence, Gunite, In Ground, Screen Enclosure
Community Features Golf Carts OK, Stable(s), Horses Allowed
Utilities Available Other
Amenities Available Basketball Court
View Trees/Woods
Roof Type Shingle
Porch Enclosed
Attached Garage true
Garage true
Private Pool Yes
Building
Lot Description In County, Level, Paved
Story 1
Entry Level One
Foundation Slab
Lot Size Range 1 to less than 2
Sewer Septic Tank
Water Public
Architectural Style Florida
Structure Type Block, Stucco
New Construction false
Construction Status Inspections
Schools
Elementary Schools Seven Springs Elementary-Po
Middle Schools Seven Springs Middle-Po
High Schools J.W. Mitchell High-Po
Others
Pets Allowed Yes
Senior Community No
Ownership Fee Simple
Acceptable Financing Cash, Conventional, USDA Loan
Horse Property Other
Listing Terms Cash, Conventional, USDA Loan
Special Listing Condition None
Leer menos

© 2025 My Florida Regional MLS DBA Stellar MLS. All Rights Reserved.
Bought with HOUSE MATCH


