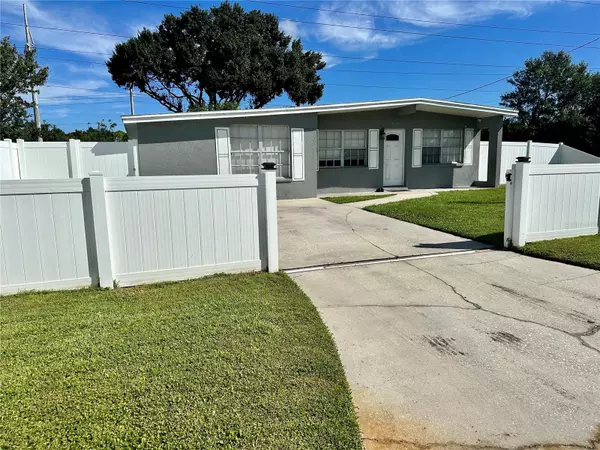Para obtener más información sobre el valor de una propiedad, contáctenos para una consulta gratuita.
8414 IRONWOOD AVE Tampa, FL 33619
¿Quiere saber lo que puede valer su casa? Póngase en contacto con nosotros para una valoración gratuita.

Nuestro equipo está listo para ayudarle a vender su casa por el precio más alto posible, lo antes posible
Key Details
Sold Price $340,000
Property Type Single Family Home
Sub Type Single Family Residence
Listing Status Sold
Purchase Type For Sale
Square Footage 1,376 sqft
Price per Sqft $247
Subdivision Progress Village Unit 3 A
MLS Listing ID OK223262
Sold Date 10/31/23
Bedrooms 4
Full Baths 2
Construction Status Financing
HOA Y/N No
Originating Board Stellar MLS
Year Built 1962
Annual Tax Amount $2,400
Lot Size 6,969 Sqft
Acres 0.16
Lot Dimensions 64x109
Descripción de la propiedad
This phenomenal four-bedroom, two-bathroom single family home (with extra-large master suite) is a true gem that has been renovated to perfection. Situated on a dead-end street, this property offers an abundance of privacy, making it the perfect oasis for you & your family. The home is bathed in natural light, creating a warm & inviting atmosphere for all who enter. The kitchen features modern stainless-steel appliances with matching granite countertops throughout the house. A standout feature of the property is the fully vinyl fenced front & back yard. Not only does it provide a safe & secure space for family & pets to play, but it also adds a touch of elegance to the exterior. The backyard includes a large shed on a concrete slab & serene privacy. Also, a largely producing lemon tree!
Location
State FL
County Hillsborough
Community Progress Village Unit 3 A
Zoning RSC-9
Interior
Interior Features Ceiling Fans(s), Eat-in Kitchen, Master Bedroom Main Floor, Stone Counters
Heating Central, Wall Units / Window Unit
Cooling Central Air, Wall/Window Unit(s)
Flooring Carpet, Ceramic Tile
Furnishings Unfurnished
Fireplace false
Appliance Dishwasher, Disposal, Dryer, Electric Water Heater, Microwave, Range, Refrigerator, Washer
Laundry Laundry Room
Exterior
Exterior Feature Private Mailbox, Storage
Fence Fenced, Vinyl
Utilities Available BB/HS Internet Available, Cable Connected, Electricity Connected, Sewer Connected, Street Lights, Water Connected
Roof Type Other
Porch Covered, Front Porch
Garage false
Private Pool No
Building
Lot Description Street Dead-End
Story 1
Entry Level One
Foundation Slab
Lot Size Range 0 to less than 1/4
Sewer Public Sewer
Water Public
Structure Type Block, Concrete, Stucco
New Construction false
Construction Status Financing
Others
Senior Community No
Ownership Fee Simple
Acceptable Financing Cash, Conventional, FHA, VA Loan
Listing Terms Cash, Conventional, FHA, VA Loan
Special Listing Condition None
Leer menos

© 2025 My Florida Regional MLS DBA Stellar MLS. All Rights Reserved.
Bought with BARON REAL ESTATE


