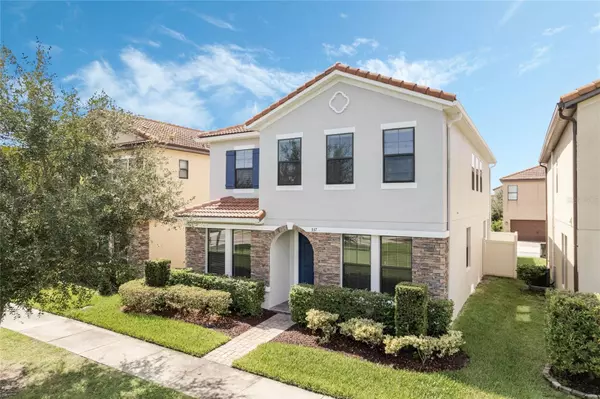Para obtener más información sobre el valor de una propiedad, contáctenos para una consulta gratuita.
337 PARTRIDGE PEA LN Ocoee, FL 34761
¿Quiere saber lo que puede valer su casa? Póngase en contacto con nosotros para una valoración gratuita.

Nuestro equipo está listo para ayudarle a vender su casa por el precio más alto posible, lo antes posible
Key Details
Sold Price $520,000
Property Type Single Family Home
Sub Type Single Family Residence
Listing Status Sold
Purchase Type For Sale
Square Footage 2,433 sqft
Price per Sqft $213
Subdivision Villages/Wesmere Ph 3
MLS Listing ID O6131128
Sold Date 10/25/23
Bedrooms 4
Full Baths 2
Half Baths 1
HOA Fees $161/qua
HOA Y/N Yes
Originating Board Stellar MLS
Year Built 2014
Annual Tax Amount $4,555
Lot Size 3,049 Sqft
Acres 0.07
Descripción de la propiedad
Accepting backup offers. ***Current FHA mortgage of $244,000 is assumable at 2.75%...Welcome to your new home! This recently updated home, with a Prime location, in a private, gated community that borders Windermere and has easy access to major highways such as 429, 408 and the Florida Turnpike is waiting for you. This home greets you with a large, open living and dining area and features a large gourmet kitchen with granite countertops, 42" cabinets, tiled backsplash and custom power shades to easily allow in natural light. Built to be energy efficient, with an upgraded energy package that includes wall foam insulation, great for energy bills! As you go upstairs, you will see the custom built and professionally stained red oak wood stair treads and upgraded stair rails. Upstairs, you will find all four large bedrooms including the very spacious Owner's Suite w/ attached bath, laundry room, large second bathroom and a loft/bonus room! Perfect for growing families. If storage is important, look no further! There is a large under stair storage closet along with several storage closets throughout. The front entry is across from one of the community green spaces, perfect for pets or just relaxing outdoors. Among the updates are New flooring September 2022, Interior paint Sept 2022, Exterior paint July 2023, New AC compressor Jan 2023, expanded formal dining room August 2021...Move-in Ready!!! The community has a pool, parks and a playground with newly installed equipment. Don't forget, this home is in a great school district with A-Rated Schools!
Location
State FL
County Orange
Community Villages/Wesmere Ph 3
Zoning PUD-HD
Interior
Interior Features Ceiling Fans(s), Master Bedroom Upstairs, Thermostat, Walk-In Closet(s)
Heating Central
Cooling Central Air
Flooring Luxury Vinyl, Tile
Fireplace false
Appliance Cooktop, Dishwasher, Disposal, Dryer, Electric Water Heater, Microwave, Range, Refrigerator, Washer
Exterior
Exterior Feature Irrigation System
Garage Spaces 2.0
Community Features Park, Playground, Pool
Utilities Available Cable Connected, Electricity Connected, Public, Sewer Connected, Water Connected
View Park/Greenbelt
Roof Type Tile
Attached Garage true
Garage true
Private Pool No
Building
Story 2
Entry Level Two
Foundation Slab
Lot Size Range 0 to less than 1/4
Sewer Public Sewer
Water None
Structure Type Block
New Construction false
Schools
Elementary Schools Westbrooke Elementary
Middle Schools Sunridge Middle
High Schools West Orange High
Others
Pets Allowed Breed Restrictions
HOA Fee Include Pool, Recreational Facilities
Senior Community No
Ownership Fee Simple
Monthly Total Fees $161
Acceptable Financing Assumable, Cash, Conventional, FHA, VA Loan
Membership Fee Required Required
Listing Terms Assumable, Cash, Conventional, FHA, VA Loan
Special Listing Condition None
Leer menos

© 2025 My Florida Regional MLS DBA Stellar MLS. All Rights Reserved.
Bought with RE/MAX PRIME PROPERTIES
