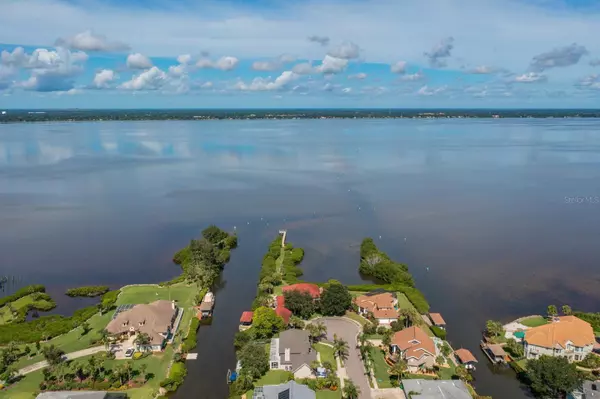Para obtener más información sobre el valor de una propiedad, contáctenos para una consulta gratuita.
565 INDIAN BAY BLVD Merritt Island, FL 32953
¿Quiere saber lo que puede valer su casa? Póngase en contacto con nosotros para una valoración gratuita.

Nuestro equipo está listo para ayudarle a vender su casa por el precio más alto posible, lo antes posible
Key Details
Sold Price $975,000
Property Type Single Family Home
Sub Type Single Family Residence
Listing Status Sold
Purchase Type For Sale
Square Footage 3,110 sqft
Price per Sqft $313
Subdivision Indian Bay Estates
MLS Listing ID O6130136
Sold Date 10/20/23
Bedrooms 5
Full Baths 3
Construction Status Inspections
HOA Fees $22
HOA Y/N Yes
Originating Board Stellar MLS
Year Built 1990
Annual Tax Amount $4,363
Lot Size 0.290 Acres
Acres 0.29
Lot Dimensions 100x126
Descripción de la propiedad
Nestled on a quiet culdesac, this is the DREAM home you've been waiting for w/DIRECT access to the INTERCOASTAL & 100 FT of WATERFRONT & private dock. The wide canal is an extension of the Indian River & home to dolphins and manatees! Watch them from the private dock or enclosed back porch that runs the length of the home. The private dock offers both a boat lift and drive on ramp! When you enter through the front door you will be greeted by the spacious foyer and notable staircase to the 2nd floor. The formal living room opens to the formal dining room, w/ French doors to the porch. The kitchen is the heart of the home boasting an extra-large island, perfect for food prep and an eating space perfect for entertaining or family dinners. Granite countertops and luxurious tile backsplash compliment the real wood cabinetry that features under cabinet lighting. The brick front gas fireplace with custom cypress mantel framed by built ins in the family room make it a cozy place to spend time with family & friends. On the 1st floor, you'll find a bedroom and full bath, perfect for guests. All other bedrooms, including the Master, and another guest bath are on the 2nd floor. The Master Suite offers updated double vanity w/walk-in tiled shower, spa soaking tub and dual walk-in closets. Guest baths have updated Pottery Barn vanities, toilets and tiled showers. This home has a new roof, new exterior paint, and new rain gutters. The newer hurricane rated windows, are all adorned with custom Pottery Barn shades. Extra-large 3 car garage with new epoxy floor, extra storage and hurricane rated garage doors make it a great place to store all your toys. Conveniently located near shopping, dining & local parks, Kennedy Space Center, SpaceX, Blue Origin, 15 min to beach, 45 min to Orlando! Too many upgrades to list, see docs attached!
Location
State FL
County Brevard
Community Indian Bay Estates
Zoning EU2
Rooms
Other Rooms Family Room, Formal Dining Room Separate, Formal Living Room Separate, Inside Utility
Interior
Interior Features Built-in Features, Ceiling Fans(s), Crown Molding, Eat-in Kitchen, High Ceilings, Kitchen/Family Room Combo, Living Room/Dining Room Combo, Master Bedroom Upstairs, Solid Wood Cabinets, Stone Counters, Thermostat, Vaulted Ceiling(s), Walk-In Closet(s), Window Treatments
Heating Central, Electric
Cooling Central Air
Flooring Carpet, Tile, Wood
Fireplaces Type Gas, Living Room
Furnishings Unfurnished
Fireplace true
Appliance Built-In Oven, Cooktop, Dishwasher, Disposal, Dryer, Electric Water Heater, Microwave, Range Hood, Refrigerator, Washer
Laundry Inside, Laundry Room, Upper Level
Exterior
Exterior Feature French Doors, Irrigation System, Lighting, Rain Gutters, Sidewalk
Parking Features Driveway, Garage Door Opener
Garage Spaces 3.0
Community Features Boat Ramp, Water Access, Waterfront
Utilities Available Cable Available, Electricity Connected, Natural Gas Connected, Public, Sprinkler Meter, Underground Utilities, Water Connected
Amenities Available Private Boat Ramp
Waterfront Description Canal - Brackish, River Front
View Y/N 1
Water Access 1
Water Access Desc Canal - Brackish,Intracoastal Waterway,River
View Water
Roof Type Shingle
Porch Rear Porch, Screened, Wrap Around
Attached Garage true
Garage true
Private Pool No
Building
Lot Description Cul-De-Sac, Landscaped, Sidewalk, Street Dead-End, Paved
Story 2
Entry Level Two
Foundation Slab
Lot Size Range 1/4 to less than 1/2
Sewer Septic Tank
Water Public
Structure Type Brick, HardiPlank Type
New Construction false
Construction Status Inspections
Others
Pets Allowed Yes
HOA Fee Include Escrow Reserves Fund, Maintenance Grounds
Senior Community No
Ownership Fee Simple
Monthly Total Fees $45
Acceptable Financing Cash, Conventional, FHA, VA Loan
Membership Fee Required Required
Listing Terms Cash, Conventional, FHA, VA Loan
Special Listing Condition None
Leer menos

© 2025 My Florida Regional MLS DBA Stellar MLS. All Rights Reserved.
Bought with STELLAR NON-MEMBER OFFICE


