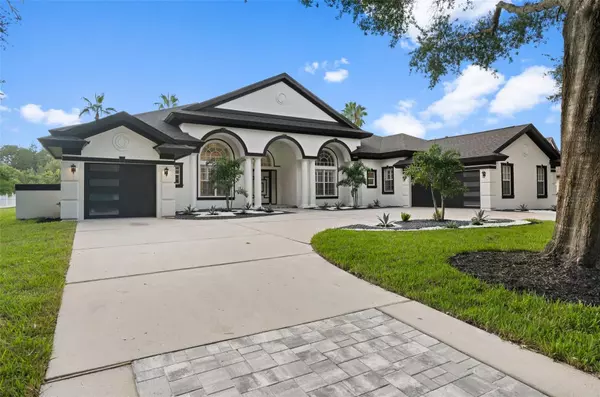Para obtener más información sobre el valor de una propiedad, contáctenos para una consulta gratuita.
3060 WENTWORTH WAY Tarpon Springs, FL 34688
¿Quiere saber lo que puede valer su casa? Póngase en contacto con nosotros para una valoración gratuita.

Nuestro equipo está listo para ayudarle a vender su casa por el precio más alto posible, lo antes posible
Key Details
Sold Price $1,300,000
Property Type Single Family Home
Sub Type Single Family Residence
Listing Status Sold
Purchase Type For Sale
Square Footage 3,960 sqft
Price per Sqft $328
Subdivision Wentworth
MLS Listing ID U8214414
Sold Date 10/20/23
Bedrooms 5
Full Baths 3
Half Baths 1
Construction Status No Contingency
HOA Fees $270/mo
HOA Y/N Yes
Originating Board Stellar MLS
Year Built 2000
Annual Tax Amount $10,079
Lot Size 0.500 Acres
Acres 0.5
Lot Dimensions 132x153
Descripción de la propiedad
Welcome to this exquisite custom-built modern luxury home! Located inside the prestigious Wentworth community, which features a 24-hour manned gated golf course - 5 bedrooms, 4 bathrooms, and a sprawling almost 4,000 square feet.
Step inside and be captivated by the sleek and timeless design, featuring luxury Vinyl wide plank floors, open spaces, 8 Inch baseboards, custom crown molding, 14 ft ceilings, and an abundance of natural light. The main living area boasts a spacious layout, ideal for entertaining guests or simply enjoying quality time with the family. The gourmet kitchen is a true chef's delight, equipped with top of the line black & gold Z-line appliances, ample counter space made from Calacatta Quartz, and a large island for culinary creations. There is a brand new intercom system and bluetooth surround speakers in all of the main areas; sound system is included. Plantation shutters are found throughout the entire house!
The master suite is a true oasis, offering a private retreat with a luxurious en-suite bathroom and dual walk-in closets. Additional bedrooms are generously sized, providing plenty of room for rest and relaxation. The home also features versatile office space, perfect for those who work from home or desire a quiet sanctuary.
Outside, the property is surrounded by lush landscaping which compliments the fresh black & white paint and offers a serene outdoor living space. Whether you're lounging by the pool, hosting a barbecue, or simply enjoying the fresh air, this backyard sanctuary is sure to impress.
This home offers a new roof, new AC's, new appliances, wet edge pebble pool remodel with a lifetime warranty & so much more!
With its exceptional design, high-end finishes, and a prime location, this luxury home is an absolute gem that must be seen to be fully appreciated. This is a rare opportunity to own a piece of paradise in one of the most desirable neighborhoods in Tarpon Springs. Don't miss this chance to make this your dream home!
Location
State FL
County Pinellas
Community Wentworth
Zoning RPD-0.5
Rooms
Other Rooms Bonus Room, Den/Library/Office, Formal Dining Room Separate, Formal Living Room Separate
Interior
Interior Features Built-in Features, Ceiling Fans(s), Crown Molding, Dry Bar, Eat-in Kitchen, High Ceilings, Kitchen/Family Room Combo, L Dining, Living Room/Dining Room Combo, Master Bedroom Main Floor, Open Floorplan, Other, Solid Wood Cabinets, Split Bedroom, Stone Counters, Thermostat, Tray Ceiling(s), Vaulted Ceiling(s), Wet Bar, Window Treatments
Heating Central, Electric, Heat Pump, Natural Gas
Cooling Central Air
Flooring Luxury Vinyl, Tile
Fireplaces Type Gas
Fireplace true
Appliance Built-In Oven, Cooktop, Dishwasher, Disposal, Freezer, Gas Water Heater, Ice Maker, Microwave, Refrigerator, Wine Refrigerator
Laundry Laundry Room
Exterior
Exterior Feature Irrigation System, Sidewalk, Sliding Doors
Garage Spaces 3.0
Pool In Ground, Screen Enclosure, Tile
Community Features Clubhouse, Gated Community - Guard, Golf Carts OK, Golf, Restaurant, Sidewalks
Utilities Available Electricity Connected, Natural Gas Connected, Sewer Connected, Water Connected
Amenities Available Clubhouse, Gated
View Golf Course
Roof Type Shingle
Attached Garage true
Garage true
Private Pool Yes
Building
Story 1
Entry Level One
Foundation Slab
Lot Size Range 1/2 to less than 1
Sewer Public Sewer
Water Public
Architectural Style Contemporary, Mid-Century Modern
Structure Type Block, Stucco
New Construction false
Construction Status No Contingency
Schools
Elementary Schools Brooker Creek Elementary-Pn
Middle Schools Tarpon Springs Middle-Pn
High Schools East Lake High-Pn
Others
Pets Allowed Yes
HOA Fee Include Guard - 24 Hour, Security
Senior Community No
Ownership Fee Simple
Monthly Total Fees $270
Acceptable Financing Cash, Conventional, VA Loan
Membership Fee Required Required
Listing Terms Cash, Conventional, VA Loan
Special Listing Condition None
Leer menos

© 2025 My Florida Regional MLS DBA Stellar MLS. All Rights Reserved.
Bought with CHARLES RUTENBERG REALTY INC


