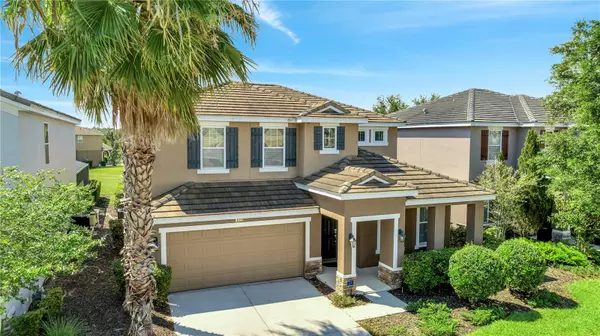Para obtener más información sobre el valor de una propiedad, contáctenos para una consulta gratuita.
5112 OAKBOURNE AVE Davenport, FL 33837
¿Quiere saber lo que puede valer su casa? Póngase en contacto con nosotros para una valoración gratuita.

Nuestro equipo está listo para ayudarle a vender su casa por el precio más alto posible, lo antes posible
Key Details
Sold Price $595,950
Property Type Single Family Home
Sub Type Single Family Residence
Listing Status Sold
Purchase Type For Sale
Square Footage 2,936 sqft
Price per Sqft $202
Subdivision Solterra Resort
MLS Listing ID P4926105
Sold Date 10/17/23
Bedrooms 5
Full Baths 4
Half Baths 1
Construction Status Appraisal,Financing,Inspections
HOA Fees $211/qua
HOA Y/N Yes
Originating Board Stellar MLS
Year Built 2014
Annual Tax Amount $9,313
Lot Size 6,098 Sqft
Acres 0.14
Lot Dimensions 50X120
Descripción de la propiedad
Looking for resort style living, second home or investment property? Then read on..... Located in the desirable resort community of Solterra, this fully furnished home is a must see. This well designed property is everything you have been looking for an more. Pride of ownership shines through! Enter the front door into tiled entrance hall adjoining the formal dining room. with pass-through direct into the kitchen area. The hub of the home is the spacious kitchen with an abundance of cabinets, stainless appliances and large sweeping breakfast bar and granite counters. Sitting alongside the kitchen is the family room with access the covered lanai and pool area. Leading off from the living room is one of two master bedroomed with large walk-in closet. The ensuite master bathroom also provides access to the pool area. The upstairs is accessed from the dining room at the front of the house. A second master bedroom suite overlooks the pool. Two guest bedrooms share a Jack n Jill bathroom and an additional guest bedroom is located next to the upstairs family bathroom and loft area. Designed for maximum entertainment! This home benefits from a covered lanai and extended pool deck designed to take advantage of the Florida weather, whether it be swimming, playing or enjoying alfresco dining alongside your private oasis. Just when you thought it couldn't get any better! More fun and entertainment is available in the well equipped themed games room in the garage or on the second floor of the home with a media room and loft area. The clubhouse and aqua area offers a huge beach entry lagoon-style pool with water slide, oversized spa and lazy river, alongside which is a café bar and cabanas. Continue your regular fitness routine in the well equipped gym or enjoy a game of tennis or basketball. Located within minutes of Championsgate, 429, I4 and 192, this home is ideally located for easy access to the theme parks, malls, golf courses, grocery stores and restaurants. Don't delay! This home is calling your name. Time to live the Florida Lifestyle!
Location
State FL
County Polk
Community Solterra Resort
Zoning RES
Rooms
Other Rooms Family Room, Loft
Interior
Interior Features Ceiling Fans(s), Kitchen/Family Room Combo, Master Bedroom Main Floor, Master Bedroom Upstairs, Thermostat, Walk-In Closet(s), Window Treatments
Heating Central
Cooling Central Air
Flooring Carpet, Tile
Furnishings Furnished
Fireplace false
Appliance Dishwasher, Disposal, Dryer, Gas Water Heater, Microwave, Range, Refrigerator, Washer
Laundry In Garage
Exterior
Exterior Feature Irrigation System, Lighting, Sidewalk, Sliding Doors
Parking Features Driveway
Garage Spaces 2.0
Pool Deck, Gunite, Heated, In Ground, Lighting, Outside Bath Access, Screen Enclosure
Community Features Association Recreation - Owned, Clubhouse, Fitness Center, Gated, Playground, Pool, Sidewalks, Tennis Courts
Utilities Available BB/HS Internet Available, Cable Available, Electricity Connected, Natural Gas Connected, Phone Available, Sewer Connected, Street Lights, Water Connected
Amenities Available Clubhouse, Fitness Center, Gated, Playground, Pool, Recreation Facilities, Spa/Hot Tub, Tennis Court(s), Wheelchair Access
View Pool
Roof Type Tile
Porch Covered, Deck, Front Porch, Screened
Attached Garage true
Garage true
Private Pool Yes
Building
Lot Description In County, Landscaped, Sidewalk, Paved, Private
Entry Level Two
Foundation Slab
Lot Size Range 0 to less than 1/4
Sewer Public Sewer
Water Public
Architectural Style Contemporary
Structure Type Block, Stucco, Wood Frame
New Construction false
Construction Status Appraisal,Financing,Inspections
Others
Pets Allowed Yes
HOA Fee Include Guard - 24 Hour, Pool, Escrow Reserves Fund, Internet, Private Road, Recreational Facilities
Senior Community No
Ownership Fee Simple
Monthly Total Fees $211
Acceptable Financing Cash, Conventional, FHA
Membership Fee Required Required
Listing Terms Cash, Conventional, FHA
Special Listing Condition None
Leer menos

© 2025 My Florida Regional MLS DBA Stellar MLS. All Rights Reserved.
Bought with STELLAR NON-MEMBER OFFICE


