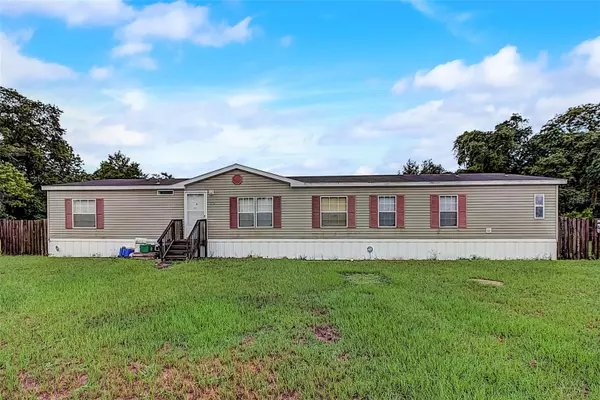Para obtener más información sobre el valor de una propiedad, contáctenos para una consulta gratuita.
15736 LANCER RD Spring Hill, FL 34610
¿Quiere saber lo que puede valer su casa? Póngase en contacto con nosotros para una valoración gratuita.

Nuestro equipo está listo para ayudarle a vender su casa por el precio más alto posible, lo antes posible
Key Details
Sold Price $269,000
Property Type Manufactured Home
Sub Type Manufactured Home - Post 1977
Listing Status Sold
Purchase Type For Sale
Square Footage 2,052 sqft
Price per Sqft $131
Subdivision Suncoast Highlands
MLS Listing ID U8206367
Sold Date 10/17/23
Bedrooms 4
Full Baths 2
Half Baths 1
Construction Status Appraisal,Financing,Inspections
HOA Y/N No
Originating Board Stellar MLS
Year Built 2003
Annual Tax Amount $2,230
Lot Size 1.140 Acres
Acres 1.14
Descripción de la propiedad
Welcome Home! This property is located on a sprawling 1.14 acre lot, offering plenty of space for outdoor activities and entertaining. The property is high and dry, level and partially fenced, perfect for pets and animals as the property is zoned AR. This cozy 4 bedroom 2.5 bath home features an open concept floorplan as well as a large laundry room with half bath. There is laminate flooring throughout the main living areas with new carpet in the secondary bedrooms. The large open kitchen provides plenty of cabinet space. The master suite is a true retreat, with a large walk-in closet, ensuite bathroom and separate sitting room for a home office or private hideaway to relax and unwind. Great location with shopping and dining nearby. Enjoy living without HOA fees, CDD fees or deed restrictions while still being close enough to amenities like grocery stores, restaurants and gas stations. Commuting is easy with the Suncoast Parkway just 7 miles away and only 40 minutes to Tampa International Airport. New Roof to be installed! Don't miss out on this opportunity!
Location
State FL
County Pasco
Community Suncoast Highlands
Zoning AR
Interior
Interior Features Ceiling Fans(s), Eat-in Kitchen, High Ceilings, Kitchen/Family Room Combo, Split Bedroom, Walk-In Closet(s), Window Treatments
Heating Central, Electric
Cooling Central Air
Flooring Carpet, Laminate
Fireplace false
Appliance Dishwasher, Electric Water Heater, Microwave, Range, Refrigerator
Laundry Laundry Room
Exterior
Exterior Feature Other
Parking Features None
Fence Chain Link, Fenced, Wood
Utilities Available Cable Available, Electricity Connected
Roof Type Shingle
Garage false
Private Pool No
Building
Lot Description City Limits, In County, Level
Entry Level One
Foundation Crawlspace
Lot Size Range 1 to less than 2
Sewer Septic Tank
Water Well
Structure Type Vinyl Siding
New Construction false
Construction Status Appraisal,Financing,Inspections
Schools
Middle Schools Crews Lake Middle-Po
High Schools Hudson High-Po
Others
Pets Allowed Yes
Senior Community No
Ownership Fee Simple
Acceptable Financing Cash, Conventional, FHA, VA Loan
Listing Terms Cash, Conventional, FHA, VA Loan
Special Listing Condition None
Leer menos

© 2025 My Florida Regional MLS DBA Stellar MLS. All Rights Reserved.
Bought with FLORIDAS A TEAM REALTY


