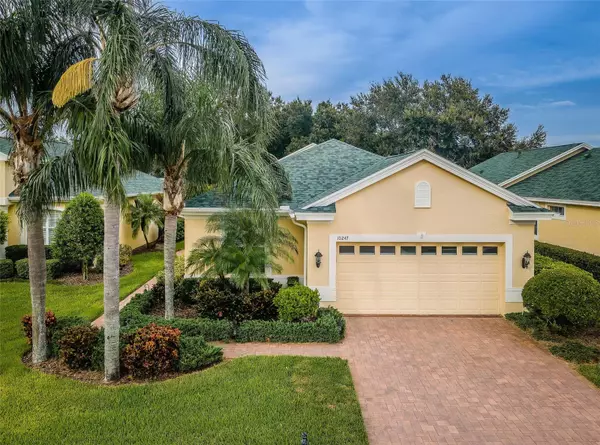Para obtener más información sobre el valor de una propiedad, contáctenos para una consulta gratuita.
10247 SORENSTAM DR Trinity, FL 34655
¿Quiere saber lo que puede valer su casa? Póngase en contacto con nosotros para una valoración gratuita.

Nuestro equipo está listo para ayudarle a vender su casa por el precio más alto posible, lo antes posible
Key Details
Sold Price $517,500
Property Type Single Family Home
Sub Type Single Family Residence
Listing Status Sold
Purchase Type For Sale
Square Footage 1,809 sqft
Price per Sqft $286
Subdivision Villages At Fox Hollow Ph 04
MLS Listing ID U8212060
Sold Date 10/17/23
Bedrooms 2
Full Baths 2
Construction Status No Contingency
HOA Fees $188/mo
HOA Y/N Yes
Originating Board Stellar MLS
Year Built 2003
Annual Tax Amount $2,687
Lot Size 6,098 Sqft
Acres 0.14
Descripción de la propiedad
The sunny lanai of this 2 bedroom/2 bath/2 car garage villa with den/office overlooks the 12th green of Trinity's Fox Hollow Golf Course. Nestled in a gated community, this home has been treated to big ticket updates including a NEW water heater and water softener (2022), NEW roof (2020), and NEW A/C (2019). The eat-in kitchen was also RENOVATED with newer cabinets plus pull out shelving, granite countertops, a built-in desk, appliances, and lighting. Besides double pane windows featuring custom treatments and crown molding accents, engineered hardwood flooring flows throughout with NEWER carpet in both bedrooms. Both bathrooms have been beautifully RENOVATED with the master bath now boasting a walk-in shower, NEWER vanity, countertop, commode, and lighting while the guest bath was similarly UPDATED with a NEWER commode, sink, countertop, and flooring. In added NEWER UPDATES, count closet organizers in both bedrooms, as well as cost-efficient LED lights, ceiling fans, and light fixtures throughout. The den/office was also outfitted with space-saving built-ins consisting of a desk, bookcase, and file drawers. In addition to easy-care epoxy flooring in the garage, the old kitchen cabinets and countertops were repurposed and installed to provide ample storage for tools and seasonal décor. Outside, along with a NEWER leaded glass front door, lovely pavered drive and walkway to the entryway, landscape lighting and security cameras, the HOA provides maintenance consisting of grass cutting, tree trimming, mulching, and exterior painting every seven years; all for $188/month. Surrounded by the area's finest golf courses and restaurants, medical facilities and the famous Jay B. Starkey Wilderness Park, this neighborhood is the jewel of Pasco County.
Location
State FL
County Pasco
Community Villages At Fox Hollow Ph 04
Zoning MPUD
Rooms
Other Rooms Den/Library/Office, Inside Utility
Interior
Interior Features Built-in Features, Cathedral Ceiling(s), Ceiling Fans(s), Crown Molding, Eat-in Kitchen, High Ceilings, Living Room/Dining Room Combo, Open Floorplan, Solid Wood Cabinets, Split Bedroom, Stone Counters, Thermostat, Vaulted Ceiling(s), Walk-In Closet(s)
Heating Central, Electric
Cooling Central Air
Flooring Carpet, Tile, Travertine, Wood
Furnishings Unfurnished
Fireplace false
Appliance Convection Oven, Dishwasher, Disposal, Dryer, Electric Water Heater, Microwave, Range, Refrigerator, Washer, Water Softener
Laundry Inside, Laundry Room
Exterior
Exterior Feature Irrigation System, Lighting, Private Mailbox, Rain Gutters, Sidewalk, Sliding Doors
Parking Features Driveway, Garage Door Opener
Garage Spaces 2.0
Community Features Deed Restrictions, Gated Community - No Guard, Sidewalks
Utilities Available BB/HS Internet Available, Cable Connected, Electricity Connected, Fire Hydrant, Public, Sewer Connected, Sprinkler Recycled, Underground Utilities, Water Connected
Amenities Available Gated
View Golf Course, Trees/Woods
Roof Type Shingle
Porch Covered, Front Porch, Rear Porch, Screened
Attached Garage true
Garage true
Private Pool No
Building
Lot Description In County, Landscaped, Near Golf Course, On Golf Course, Sidewalk, Paved, Private
Story 1
Entry Level One
Foundation Slab
Lot Size Range 0 to less than 1/4
Sewer Public Sewer
Water Public
Structure Type Block, Stucco
New Construction false
Construction Status No Contingency
Schools
Elementary Schools Trinity Elementary-Po
Middle Schools Seven Springs Middle-Po
High Schools J.W. Mitchell High-Po
Others
Pets Allowed Yes
HOA Fee Include Common Area Taxes, Escrow Reserves Fund, Maintenance Structure, Maintenance Grounds, Private Road
Senior Community No
Pet Size Extra Large (101+ Lbs.)
Ownership Fee Simple
Monthly Total Fees $218
Acceptable Financing Cash, Conventional, VA Loan
Membership Fee Required Required
Listing Terms Cash, Conventional, VA Loan
Num of Pet 4
Special Listing Condition None
Leer menos

© 2025 My Florida Regional MLS DBA Stellar MLS. All Rights Reserved.
Bought with PAT KAYLOR PROPERTIES, INC.


