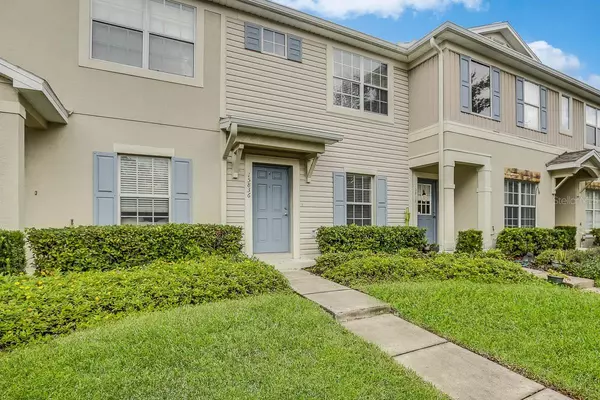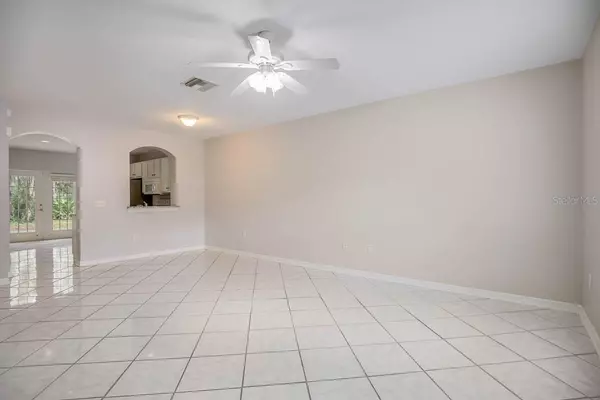Para obtener más información sobre el valor de una propiedad, contáctenos para una consulta gratuita.
15836 FISHHAWK VIEW DR Lithia, FL 33547
¿Quiere saber lo que puede valer su casa? Póngase en contacto con nosotros para una valoración gratuita.

Nuestro equipo está listo para ayudarle a vender su casa por el precio más alto posible, lo antes posible
Key Details
Sold Price $262,500
Property Type Townhouse
Sub Type Townhouse
Listing Status Sold
Purchase Type For Sale
Square Footage 1,248 sqft
Price per Sqft $210
Subdivision Fishhawk Ranch Twnhms Ph
MLS Listing ID T3465859
Sold Date 10/13/23
Bedrooms 2
Full Baths 2
Half Baths 1
Construction Status Financing,Inspections
HOA Fees $175/mo
HOA Y/N Yes
Originating Board Stellar MLS
Year Built 2008
Annual Tax Amount $4,097
Lot Size 1,306 Sqft
Acres 0.03
Descripción de la propiedad
This well-cared for 2 Bedroom, 2.5 Bath townhome in the gated community of Fishhawk Ridge is just what you've been looking for! Tucked in a quiet location away from the main road and backyard views of a conservation area means plenty of peace and quiet. Enter the home to an inviting open floor plan with a living and dining combo that has plenty of room to entertain. The spacious kitchen features plenty of white cabinets with granite counters, and a pass-thru opening to the dining and living room allowing for easy conversations with guests. An eat-in area in the kitchen opens up to the extended patio overlooking the wooded conservation area perfect for expanding your entertaining space. There is a half bath downstairs for guests and convenience. Upstairs you'll find two generously sized bedrooms each with a full-size en-suite bath and walk-in closets. For added convenience, the laundry closet is located on the second floor with a washer & dryer. Roof 2020, NEW HVAC May 2023, and newer paint, carpet and refrigerator. Complete lawn maintenance and trash collection are provided by the HOA saving you time and money. A community pool offers a place to soak up the Florida sunshine. Fishhawk Ranch is a fabulous community with easy access to pools, parks, playgrounds, miles of walking trails, fitness centers, tennis courts, and park square featuring restaurants, shops, and community events. You do not want to miss the opportunity to be in this gated community with tons of amenities and zoned for top-rated schools!
Location
State FL
County Hillsborough
Community Fishhawk Ranch Twnhms Ph
Zoning PD
Interior
Interior Features Ceiling Fans(s), Eat-in Kitchen, Living Room/Dining Room Combo, Master Bedroom Upstairs, Solid Surface Counters, Thermostat, Walk-In Closet(s)
Heating Central
Cooling Central Air
Flooring Carpet, Ceramic Tile
Furnishings Unfurnished
Fireplace false
Appliance Dishwasher, Disposal, Dryer, Microwave, Range, Refrigerator, Washer
Laundry Inside, Laundry Closet, Upper Level
Exterior
Exterior Feature Irrigation System, Lighting, Sidewalk, Sliding Doors
Parking Features Assigned, Guest, None, Open
Community Features Clubhouse, Deed Restrictions, Dog Park, Fitness Center, Gated Community - No Guard, Park, Playground, Pool, Sidewalks, Tennis Courts
Utilities Available Cable Available, Electricity Available, Sewer Connected, Street Lights, Water Connected
Amenities Available Basketball Court, Clubhouse, Fitness Center, Gated, Park, Playground, Pool, Recreation Facilities, Tennis Court(s), Trail(s)
Roof Type Shingle
Garage false
Private Pool No
Building
Entry Level Two
Foundation Slab
Lot Size Range 0 to less than 1/4
Sewer Public Sewer
Water Public
Structure Type Block, Stucco
New Construction false
Construction Status Financing,Inspections
Schools
Elementary Schools Bevis-Hb
Middle Schools Randall-Hb
High Schools Newsome-Hb
Others
Pets Allowed Yes
HOA Fee Include Pool, Recreational Facilities
Senior Community No
Pet Size Small (16-35 Lbs.)
Ownership Fee Simple
Monthly Total Fees $180
Acceptable Financing Cash, Conventional, FHA, VA Loan
Membership Fee Required Required
Listing Terms Cash, Conventional, FHA, VA Loan
Num of Pet 2
Special Listing Condition None
Leer menos

© 2025 My Florida Regional MLS DBA Stellar MLS. All Rights Reserved.
Bought with EATON REALTY,LLC


