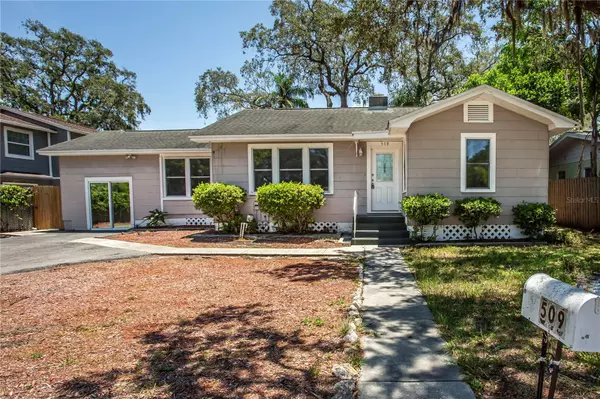Para obtener más información sobre el valor de una propiedad, contáctenos para una consulta gratuita.
509 N HIGHLAND AVE Clearwater, FL 33755
¿Quiere saber lo que puede valer su casa? Póngase en contacto con nosotros para una valoración gratuita.

Nuestro equipo está listo para ayudarle a vender su casa por el precio más alto posible, lo antes posible
Key Details
Sold Price $310,000
Property Type Single Family Home
Sub Type Single Family Residence
Listing Status Sold
Purchase Type For Sale
Square Footage 1,422 sqft
Price per Sqft $218
Subdivision Glenwood
MLS Listing ID W7856209
Sold Date 10/13/23
Bedrooms 2
Full Baths 2
Construction Status Appraisal,Financing,Inspections
HOA Y/N No
Originating Board Stellar MLS
Year Built 1948
Annual Tax Amount $3,137
Lot Size 8,276 Sqft
Acres 0.19
Descripción de la propiedad
Brand New A/C! Come check out this lovely turn of the century well-built home with loads of charm and personality from beautiful hardwood floors to the gorgeous custom crown moldings and ceiling medallions. This home was built in 1948, offers 2 bedroom 2 full baths, living room, dining room, family room, inside laundry and converted garage with an office space, an. Kitchen offers granite counter tops, stainless steal appliances, and cherry wood cabinetry with plenty of storage and pantry. Imagine enjoying your morning coffee in the breakfast room that is just right off the kitchen. Enjoy your fully fenced in back yard while entertaining under your pergola. This amazing home is just 4.4 miles to the sugar bright sands of Clearwater Beach, 17 miles to TPA International Airport, 3.6 miles to downtown Dunedin, less than 2 miles to downtown Clearwater for restaurants and the marina not to mention the upcoming IMAGINE Clearwater Project underway or 22 miles to Hyde Park Village Tampa. This is truly a one-of-a-kind home.
Location
State FL
County Pinellas
Community Glenwood
Interior
Interior Features Ceiling Fans(s), Solid Surface Counters, Solid Wood Cabinets
Heating Central
Cooling Central Air
Flooring Carpet, Tile, Wood
Fireplace false
Appliance Range, Range Hood, Refrigerator
Laundry Laundry Room
Exterior
Exterior Feature Sliding Doors
Parking Features Converted Garage, Driveway
Utilities Available BB/HS Internet Available, Cable Available, Electricity Connected
Roof Type Shingle
Porch Patio
Garage false
Private Pool No
Building
Lot Description Near Public Transit, Paved
Entry Level One
Foundation Crawlspace
Lot Size Range 0 to less than 1/4
Sewer Public Sewer
Water Public
Architectural Style Traditional
Structure Type Wood Frame
New Construction false
Construction Status Appraisal,Financing,Inspections
Schools
Elementary Schools Skycrest Elementary-Pn
Middle Schools Dunedin Highland Middle-Pn
High Schools Clearwater High-Pn
Others
Pets Allowed Yes
Senior Community No
Ownership Fee Simple
Acceptable Financing Cash, Conventional, FHA, VA Loan
Listing Terms Cash, Conventional, FHA, VA Loan
Special Listing Condition None
Leer menos

© 2025 My Florida Regional MLS DBA Stellar MLS. All Rights Reserved.
Bought with EXP REALTY LLC


