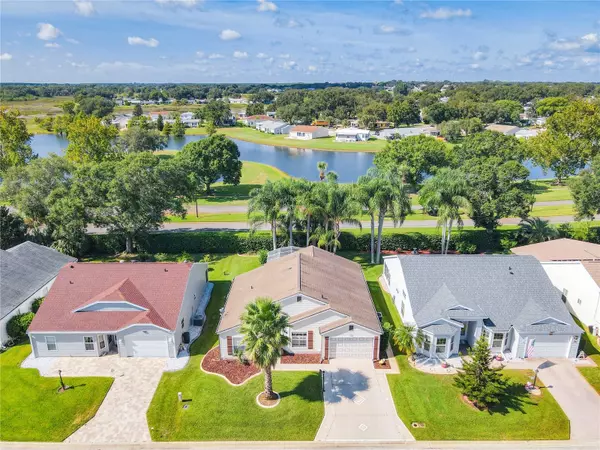Para obtener más información sobre el valor de una propiedad, contáctenos para una consulta gratuita.
5332 ASTOR ST Leesburg, FL 34748
¿Quiere saber lo que puede valer su casa? Póngase en contacto con nosotros para una valoración gratuita.

Nuestro equipo está listo para ayudarle a vender su casa por el precio más alto posible, lo antes posible
Key Details
Sold Price $260,000
Property Type Single Family Home
Sub Type Single Family Residence
Listing Status Sold
Purchase Type For Sale
Square Footage 1,337 sqft
Price per Sqft $194
Subdivision Plantation At Leesburg Greentree
MLS Listing ID G5072089
Sold Date 10/11/23
Bedrooms 2
Full Baths 2
Construction Status Inspections,Other Contract Contingencies
HOA Fees $115/mo
HOA Y/N Yes
Originating Board Stellar MLS
Year Built 1992
Annual Tax Amount $2,899
Lot Size 6,098 Sqft
Acres 0.14
Descripción de la propiedad
NEW ROOF COMING SOON!The open concept design, Baywood style, and tile flooring throughout provide a modern and comfortable living space. The granite counters and plantation shutters in the kitchen add a touch of elegance and southern charm. The two bedrooms and baths, along with the 1.5 car garage, offer practicality and convenience.The open dining room and living room areas provide ample space for entertaining and relaxation. The kitchen with stainless steel appliances, closet pantry, and indoor laundry room offers functionality and ease of use. The spacious Florida room is a wonderful addition, providing a scenic view of the well-manicured landscape.The details you provided about the home's updates and features are quite comprehensive. The fact that the roof was updated in 2005, AC motor in 2019, and water heater around 2009/2010 suggests that the home has been well-maintained and cared for over the years. The location in Greentree Village, close to the North Gate of Plantation at Leesburg and the Manor Clubhouse, adds convenience and potential access to community amenities.
Location
State FL
County Lake
Community Plantation At Leesburg Greentree
Zoning PUD
Interior
Interior Features Ceiling Fans(s), Open Floorplan, Walk-In Closet(s), Window Treatments
Heating Central, Electric, Heat Pump
Cooling Central Air
Flooring Ceramic Tile
Furnishings Furnished
Fireplace false
Appliance Dishwasher, Disposal, Dryer, Microwave, Range, Refrigerator, Washer
Exterior
Exterior Feature Irrigation System, Rain Gutters, Sliding Doors
Parking Features Garage Door Opener, Oversized
Garage Spaces 1.0
Community Features Association Recreation - Owned, Buyer Approval Required, Clubhouse, Deed Restrictions, Fishing, Fitness Center, Gated Community - Guard, Golf Carts OK, Golf, Restaurant, Tennis Courts
Utilities Available Cable Available, Electricity Connected, Sewer Available, Sewer Connected, Water Available, Water Connected
Amenities Available Clubhouse, Fence Restrictions, Fitness Center, Gated, Golf Course, Pickleball Court(s), Recreation Facilities, Sauna, Security, Shuffleboard Court, Spa/Hot Tub, Storage, Tennis Court(s), Trail(s)
Roof Type Shingle
Attached Garage true
Garage true
Private Pool No
Building
Entry Level One
Foundation Slab
Lot Size Range 0 to less than 1/4
Sewer Public Sewer
Water Public
Architectural Style Ranch
Structure Type Vinyl Siding, Wood Frame
New Construction false
Construction Status Inspections,Other Contract Contingencies
Others
Pets Allowed Number Limit
HOA Fee Include Guard - 24 Hour, Pool, Recreational Facilities, Security
Senior Community Yes
Ownership Fee Simple
Monthly Total Fees $115
Acceptable Financing Cash, Conventional, FHA, VA Loan
Membership Fee Required Required
Listing Terms Cash, Conventional, FHA, VA Loan
Num of Pet 2
Special Listing Condition None
Leer menos

© 2025 My Florida Regional MLS DBA Stellar MLS. All Rights Reserved.
Bought with RE/MAX PREMIER REALTY


