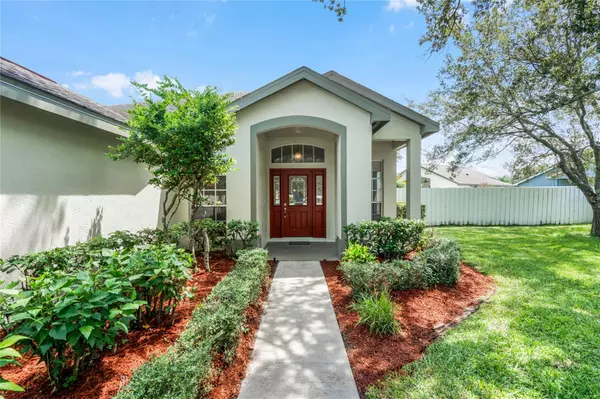Para obtener más información sobre el valor de una propiedad, contáctenos para una consulta gratuita.
171 LANSBROOK CT Ocoee, FL 34761
¿Quiere saber lo que puede valer su casa? Póngase en contacto con nosotros para una valoración gratuita.

Nuestro equipo está listo para ayudarle a vender su casa por el precio más alto posible, lo antes posible
Key Details
Sold Price $439,000
Property Type Single Family Home
Sub Type Single Family Residence
Listing Status Sold
Purchase Type For Sale
Square Footage 1,696 sqft
Price per Sqft $258
Subdivision Fairfax Village
MLS Listing ID O6139641
Sold Date 10/06/23
Bedrooms 3
Full Baths 2
Construction Status Appraisal,Financing,Inspections
HOA Fees $216/qua
HOA Y/N Yes
Originating Board Stellar MLS
Year Built 1993
Annual Tax Amount $2,523
Lot Size 0.290 Acres
Acres 0.29
Descripción de la propiedad
MULTIPLE OFFERS received,please submit your buyer's highest and best offer by TUESDAY, 9/12/2023 12PM. Welcome to your dream home in the picturesque cul-de-sac of Fairfax Village in Wesmere! This charming 3-bedroom, 2-bathroom residence sits proudly on one of the largest lots in the community, boasting an impressive 0.29-acre expanse adorned with mature trees and impeccably manicured landscaping. This spacious lot provides ample space for future pool aspirations, and the yard is thoughtfully enclosed with a fully fenced perimeter and an efficient irrigation system.
As you step inside, you'll be greeted by the warm and inviting ambiance of wood laminate flooring that seamlessly flows throughout the living spaces. The interior has been freshly painted in a neutral color palette, creating a serene backdrop for your personal style.
The heart of the home is the cozy family room, complete with a welcoming fireplace that will keep you snug on chilly evenings. The well-designed kitchen is a chef's delight, featuring a convenient bar for extra seating, a pantry closet, and an abundance of cabinetry to fulfill all your storage needs. It's perfectly situated adjacent to the formal dining room, making entertaining a breeze.
The primary suite is a true retreat, boasting a vaulted ceiling and a ceiling fan to ensure comfort year-round. Dual closets offer ample storage space, while the en-suite bathroom pampers you with dual vanities, a deep soaking tub, and a separate walk-in shower. French doors from the primary suite open up to reveal a tranquil backyard oasis.
Step outside onto the screened-in patio with ceramic tile flooring, where you can relax with a cup of coffee in the morning or unwind in the evening, taking in the serene surroundings.
Fairfax Village in Wesmere is a gated community that offers an array of amenities, including a community pool for those sunny Florida days. The location is unbeatable, with easy access to major highways, shopping centers, theme parks, and much more.
Don't miss the opportunity to make this exquisite, spacious home with its expansive lot and incredible features your own. It's the perfect place to create lasting memories and enjoy the Florida lifestyle to the fullest.
Location
State FL
County Orange
Community Fairfax Village
Zoning PUD-LD
Interior
Interior Features Ceiling Fans(s), Solid Surface Counters, Solid Wood Cabinets
Heating Central, Electric
Cooling Central Air
Flooring Carpet, Laminate, Linoleum, Tile
Fireplaces Type Living Room
Fireplace true
Appliance Dishwasher, Dryer, Range, Range Hood, Refrigerator, Washer
Laundry Inside, Laundry Room
Exterior
Exterior Feature Irrigation System, Sidewalk
Parking Features Driveway, Oversized
Garage Spaces 2.0
Fence Masonry, Vinyl
Community Features Deed Restrictions, Playground, Pool, Sidewalks, Tennis Courts
Utilities Available BB/HS Internet Available, Cable Available
Amenities Available Cable TV, Gated, Pool, Tennis Court(s)
Roof Type Shingle
Porch Covered, Enclosed, Patio, Screened
Attached Garage true
Garage true
Private Pool No
Building
Lot Description Cul-De-Sac, Oversized Lot, Sidewalk, Paved
Story 1
Entry Level One
Foundation Slab
Lot Size Range 1/4 to less than 1/2
Builder Name Arvida Homes
Sewer Public Sewer
Water Public
Architectural Style Traditional
Structure Type Block, Concrete, Stucco
New Construction false
Construction Status Appraisal,Financing,Inspections
Schools
Elementary Schools Westbrooke Elementary
Middle Schools Sunridge Middle
High Schools West Orange High
Others
Pets Allowed Yes
HOA Fee Include Cable TV, Pool, Pool, Recreational Facilities
Senior Community No
Ownership Fee Simple
Monthly Total Fees $216
Acceptable Financing Cash, Conventional, FHA, VA Loan
Membership Fee Required Required
Listing Terms Cash, Conventional, FHA, VA Loan
Special Listing Condition None
Leer menos

© 2025 My Florida Regional MLS DBA Stellar MLS. All Rights Reserved.
Bought with KELLER WILLIAMS REALTY AT THE LAKES


