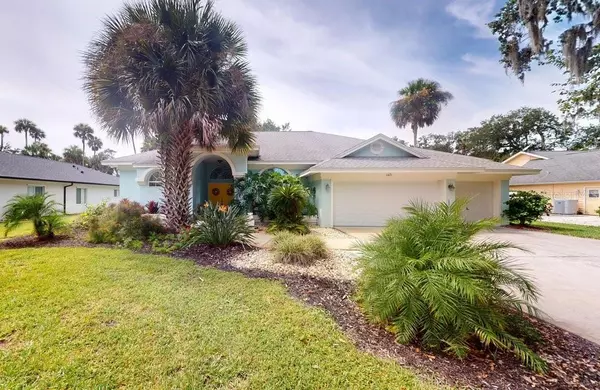Para obtener más información sobre el valor de una propiedad, contáctenos para una consulta gratuita.
1421 LAMBERT AVE Flagler Beach, FL 32136
¿Quiere saber lo que puede valer su casa? Póngase en contacto con nosotros para una valoración gratuita.

Nuestro equipo está listo para ayudarle a vender su casa por el precio más alto posible, lo antes posible
Key Details
Sold Price $700,000
Property Type Single Family Home
Sub Type Single Family Residence
Listing Status Sold
Purchase Type For Sale
Square Footage 2,651 sqft
Price per Sqft $264
Subdivision River Oaks Sub
MLS Listing ID FC291322
Sold Date 10/06/23
Bedrooms 4
Full Baths 3
HOA Y/N No
Originating Board Stellar MLS
Year Built 1997
Annual Tax Amount $5,954
Lot Size 1.300 Acres
Acres 1.3
Descripción de la propiedad
Get ready to be captivated by this extraordinary 4-bedroom, 3-bath home exuding timeless charm. Positioned across from the serene Intracoastal on a stunning 1.3-acre parcel, it's a blend of practicality and elegance. The heart of this home is the eat-in kitchen with a sleek induction cooktop and inviting breakfast bar. Enjoy breathtaking sunsets from the screened lanai. Elevated ceilings add sophistication. The great room effortlessly connects to the kitchen, and sliding glass doors provide easy access to the expansive lanai. Recent updates in 2016 include a new roof and HVAC. This gorgeous property enjoys a prime location on a tranquil street in Flagler Beach. Check out the new pictures!
Location
State FL
County Flagler
Community River Oaks Sub
Zoning RESI
Rooms
Other Rooms Family Room, Formal Dining Room Separate, Inside Utility
Interior
Interior Features Cathedral Ceiling(s), Ceiling Fans(s), Eat-in Kitchen, High Ceilings, Master Bedroom Main Floor, Open Floorplan, Split Bedroom, Tray Ceiling(s), Vaulted Ceiling(s), Walk-In Closet(s)
Heating Central, Electric, Heat Pump
Cooling Central Air
Flooring Carpet, Ceramic Tile, Vinyl
Fireplaces Type Family Room, Gas, Non Wood Burning
Furnishings Unfurnished
Fireplace true
Appliance Built-In Oven, Convection Oven, Cooktop, Dishwasher, Disposal, Electric Water Heater, Microwave
Laundry Inside, Laundry Room
Exterior
Exterior Feature Irrigation System, Private Mailbox, Sliding Doors, Storage
Parking Features Driveway, Garage Door Opener, Ground Level, Guest, Off Street
Garage Spaces 3.0
Utilities Available Cable Connected, Electricity Connected, Fire Hydrant, Propane, Sewer Connected, Sprinkler Well, Street Lights, Water Connected
View Trees/Woods
Roof Type Shingle
Porch Covered, Enclosed, Front Porch, Patio, Porch, Rear Porch, Screened
Attached Garage true
Garage true
Private Pool No
Building
Lot Description Conservation Area, City Limits, Level, Oversized Lot, Paved
Story 1
Entry Level One
Foundation Slab
Lot Size Range 1 to less than 2
Sewer Public Sewer
Water Public
Architectural Style Contemporary
Structure Type Block, Stucco
New Construction false
Schools
Elementary Schools Old Kings Elementary
Middle Schools Buddy Taylor Middle
High Schools Flagler-Palm Coast High
Others
Senior Community No
Ownership Fee Simple
Acceptable Financing Cash, Conventional, FHA, VA Loan
Listing Terms Cash, Conventional, FHA, VA Loan
Special Listing Condition None
Leer menos

© 2025 My Florida Regional MLS DBA Stellar MLS. All Rights Reserved.
Bought with TRADEMARK REALTY GROUP LLC


