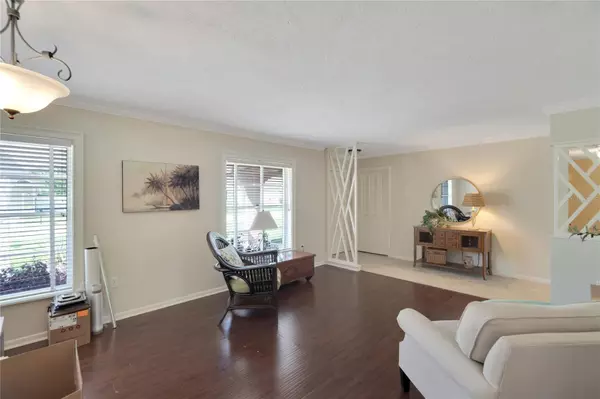Para obtener más información sobre el valor de una propiedad, contáctenos para una consulta gratuita.
1617 TEAKWOOD DR Plant City, FL 33563
¿Quiere saber lo que puede valer su casa? Póngase en contacto con nosotros para una valoración gratuita.

Nuestro equipo está listo para ayudarle a vender su casa por el precio más alto posible, lo antes posible
Key Details
Sold Price $400,000
Property Type Single Family Home
Sub Type Single Family Residence
Listing Status Sold
Purchase Type For Sale
Square Footage 1,927 sqft
Price per Sqft $207
Subdivision Walden Lake Sub Un 1
MLS Listing ID T3460494
Sold Date 10/04/23
Bedrooms 3
Full Baths 2
Half Baths 1
Construction Status Financing,Other Contract Contingencies
HOA Fees $22/ann
HOA Y/N Yes
Originating Board Stellar MLS
Year Built 1976
Annual Tax Amount $1,427
Lot Size 0.260 Acres
Acres 0.26
Lot Dimensions 95x118
Descripción de la propiedad
Welcome to Florida! This home screams Florida living. Open, spacious and lots of natural light brightens up this cozy tropical paradise. Relax out by the enclosed pool with the sounds of the built in waterfall. Enjoy some refreshments at the pool side bar complete with a sink and lots of room for entertaining guests. Spacious 3 bedrooms and 2 1/2 baths, 2 car garage, Large Laundry Room, updated kitchen with granite countertops, Separate formal living room and separate formal dining. Enjoy your morning coffee in the special seating area with large windows facing the pool. NEW ROOF!! NEW HOT WATER HEATER!! Lots of storage space. This property has two folio numbers to make this an oversize lot in the Walden Lake East Subdivision with no backyard neighbors. You don't want to miss this jewel of a home!
Location
State FL
County Hillsborough
Community Walden Lake Sub Un 1
Zoning PD
Interior
Interior Features Cathedral Ceiling(s), Ceiling Fans(s), High Ceilings, Open Floorplan, Stone Counters, Wet Bar, Window Treatments
Heating Central
Cooling Central Air
Flooring Ceramic Tile, Vinyl
Fireplaces Type Wood Burning
Fireplace true
Appliance Dishwasher, Disposal, Electric Water Heater, Microwave, Range, Refrigerator
Exterior
Exterior Feature French Doors, Irrigation System, Lighting, Other, Rain Gutters, Sidewalk
Garage Spaces 2.0
Pool In Ground
Utilities Available Electricity Connected, Public, Sewer Connected, Sprinkler Well, Water Connected
Roof Type Shingle
Attached Garage true
Garage true
Private Pool Yes
Building
Story 1
Entry Level One
Foundation Slab
Lot Size Range 1/4 to less than 1/2
Sewer Public Sewer
Water Public
Structure Type Stucco
New Construction false
Construction Status Financing,Other Contract Contingencies
Others
Pets Allowed Yes
Senior Community No
Ownership Fee Simple
Monthly Total Fees $22
Acceptable Financing Cash, Conventional
Membership Fee Required Required
Listing Terms Cash, Conventional
Special Listing Condition None
Leer menos

© 2025 My Florida Regional MLS DBA Stellar MLS. All Rights Reserved.
Bought with PAIGE WAGNER HOMES REALTY


