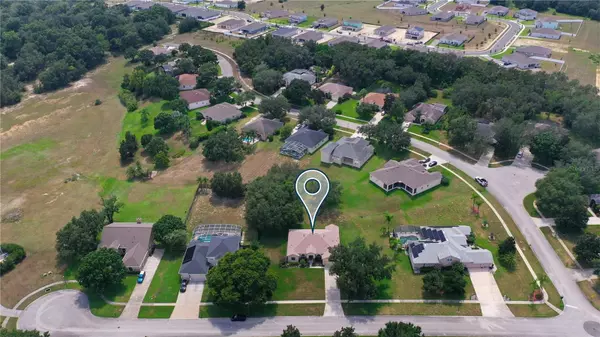Para obtener más información sobre el valor de una propiedad, contáctenos para una consulta gratuita.
3294 MOUNT BERWICK DR Apopka, FL 32712
¿Quiere saber lo que puede valer su casa? Póngase en contacto con nosotros para una valoración gratuita.

Nuestro equipo está listo para ayudarle a vender su casa por el precio más alto posible, lo antes posible
Key Details
Sold Price $504,000
Property Type Single Family Home
Sub Type Single Family Residence
Listing Status Sold
Purchase Type For Sale
Square Footage 2,405 sqft
Price per Sqft $209
Subdivision Rock Springs Ridge Ph 02
MLS Listing ID O6133681
Sold Date 10/02/23
Bedrooms 4
Full Baths 3
Construction Status No Contingency
HOA Fees $41/qua
HOA Y/N Yes
Originating Board Stellar MLS
Year Built 2001
Annual Tax Amount $2,132
Lot Size 0.500 Acres
Acres 0.5
Lot Dimensions 200x191x134x125
Descripción de la propiedad
Semi Custom Premium ENGLE Built Rock Springs Ridge home! 14-15 FT CEILINGS that soar seamlessly over this genius Emerald Plus floorplan. NEW 30 YEAR ARCHITECTURAL SHINGLE ROOF 2022!! 1/2 ACRE SPECTACULAR SETTING! QUIET STREET IN A CUL- DE-SAC! WITH SOME TLC THIS HOME WILL BE AMAZING! Zoned to NEW KELLY PARK K-8! Notice the placement of the surrounding homes, tremendous space between making the yard feel even much larger than a half acre. Superior construction quality from this builder leads off with Stem walls, some concrete interior walls, moisture barrier, exterior doors open out. 4 bedrooms, 3 full baths! Love the INTERIOR WALLS! THE ARCHITECTURAL DESIGN OF THE WALLS IS ARTWORK! Pretty without anything on the walls! High ceilings with oversized windows and walls of glass bring tons of natural light. The archway openings, wall niches & plant shelves are wonderful architectural details that can be seen throughout! Enter the glass entry doors to formal living/FLEX & dining that take you into the kitchen that overlooks the family room. A huge wall of glass sliding doors and a vaulted ceiling soaring 14-16 ft high are features rarely seen in homes built today!! They don't build homes like this anymore!! Kitchen with breakfast bar, wood cabinetry, stainless steel appliances and pantry. Well designed floor-plan, true 3-way split, offers 2 bed/ bath down one hall, another hall leads to a bedroom, and full bath with access to the backyard making this wing very private, perfect for an in-law or guests! Secluded to its own side of the home you'll find the Owner's Bedroom. The Owner's Suite WAS EXTENDED 2 ADDITIONAL FEET & has glass doors to the outdoor peaceful yard. PLENTY OF YARD to play and add a pool if desired! Very Low Hoa Dues! Designated to Apopka's fabulous KELLY PARK K-8 School and Apopka High US NEWS Best High schools 2019!! Apopka is an amazing location offering a wonderful quality of life yet convenient to all Orlando, Winter Garden, Lake Mary has to offer! Close to 429, 414 & New Wekiva Parkway. Kelly Spring park, Rock Springs, & Wekiva State parks and Northwest recreation center 180 acre family sports park with amphitheater for fun filled family events and free concerts within minutes making this home amazing!! Welcome to Apopka, welcome to Rock Springs Ridge!
Location
State FL
County Orange
Community Rock Springs Ridge Ph 02
Zoning PUD
Rooms
Other Rooms Attic, Breakfast Room Separate, Family Room, Formal Dining Room Separate, Formal Living Room Separate, Great Room, Inside Utility
Interior
Interior Features Ceiling Fans(s), Eat-in Kitchen, High Ceilings, Kitchen/Family Room Combo, Living Room/Dining Room Combo, Open Floorplan, Other, Solid Surface Counters, Solid Wood Cabinets, Split Bedroom, Thermostat, Walk-In Closet(s)
Heating Central, Electric, Heat Pump
Cooling Central Air
Flooring Carpet, Laminate
Fireplace false
Appliance Dishwasher, Disposal, Electric Water Heater, Microwave, Range, Refrigerator
Laundry Inside, Laundry Room
Exterior
Exterior Feature Irrigation System, Lighting, Private Mailbox, Rain Gutters, Sidewalk, Sliding Doors, Sprinkler Metered
Parking Features Covered, Driveway, Garage Door Opener, Ground Level, Open
Garage Spaces 2.0
Community Features Irrigation-Reclaimed Water, Park, Playground, Sidewalks, Tennis Courts, Water Access
Utilities Available Cable Connected, Electricity Connected, Public, Sewer Connected, Sprinkler Meter, Sprinkler Recycled, Street Lights, Underground Utilities, Water Connected
Amenities Available Basketball Court, Park, Playground, Recreation Facilities, Tennis Court(s), Trail(s)
Roof Type Shingle
Porch Covered, Deck, Patio, Porch, Rear Porch
Attached Garage true
Garage true
Private Pool No
Building
Lot Description Cleared, City Limits, In County, Landscaped, Oversized Lot, Rolling Slope, Sidewalk, Street Dead-End, Paved
Story 1
Entry Level One
Foundation Slab, Stem Wall
Lot Size Range 1/2 to less than 1
Builder Name Engle Homes
Sewer Public Sewer
Water Public
Architectural Style Craftsman, Custom, Florida, Other, Patio Home, Ranch, Traditional
Structure Type Block, Concrete, Stucco
New Construction false
Construction Status No Contingency
Others
Pets Allowed Yes
HOA Fee Include Common Area Taxes, Management
Senior Community No
Pet Size Extra Large (101+ Lbs.)
Ownership Fee Simple
Monthly Total Fees $41
Acceptable Financing Cash, Conventional, FHA, VA Loan
Membership Fee Required Required
Listing Terms Cash, Conventional, FHA, VA Loan
Special Listing Condition None
Leer menos

© 2025 My Florida Regional MLS DBA Stellar MLS. All Rights Reserved.
Bought with HOME WISE REALTY GROUP INC


