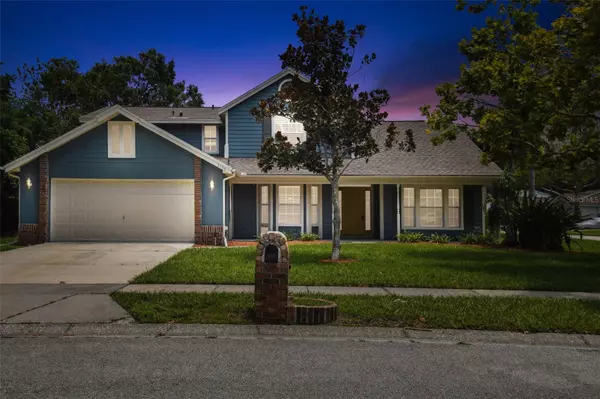Para obtener más información sobre el valor de una propiedad, contáctenos para una consulta gratuita.
3150 BALMORAL CT Oviedo, FL 32765
¿Quiere saber lo que puede valer su casa? Póngase en contacto con nosotros para una valoración gratuita.

Nuestro equipo está listo para ayudarle a vender su casa por el precio más alto posible, lo antes posible
Key Details
Sold Price $580,000
Property Type Single Family Home
Sub Type Single Family Residence
Listing Status Sold
Purchase Type For Sale
Square Footage 2,460 sqft
Price per Sqft $235
Subdivision Cobblestone
MLS Listing ID O6130388
Sold Date 09/29/23
Bedrooms 5
Full Baths 2
Half Baths 1
Construction Status No Contingency
HOA Fees $27/ann
HOA Y/N Yes
Originating Board Stellar MLS
Year Built 1990
Annual Tax Amount $4,933
Lot Size 0.280 Acres
Acres 0.28
Descripción de la propiedad
Welcome to the peaceful and tranquil community of Cobblestone, a hidden gem in the heart of the active Tuskawilla/Oviedo area, close to highly rated Seminole County schools and shops and restaurants at your doorstep. This 2,460-square-foot, 4- or 5-bedroom, 2.5-bath pool home with a separate office/study/5th bedroom, 2-car garage, situated on a over a ¼ acre corner parcel with a large fenced backyard is ideal for growing families. Recent home updates include a brand new roof, fresh paint inside and outside, all carpets have been replaced with waterproof luxury vinyl plank flooring and new light fixtures. As you enter the home lobby, you are immediately taken back by the very open great room with high ceilings, lots of natural light, Random Ashlar pattern tile flooring, wood-burning fireplace, modern LED lighting and French doors overlooking the pool and private backyard — a great space for family gatherings and for entertaining friends. On the left, as you enter is a formal dining room with an entry into the large and spacious kitchen with lots of countertop space and a spacious laundry room with garage entry and a powder room for all your guests. Rounding out the first floor is a large and spacious master bedroom with new LVP flooring, a sunken seating area/exercise space with a bay window overlooking the pool and backyard. Upstairs is an office/study/5th bedroom with a double French door for those that work from home, three spacious bedrooms and a bath, all with new LVP flooring. Super location with easy commute to everything Orlando and Central Florida has to offer, from Theme Park attractions, Downtown Orlando, Orlando and Sanford Airports to the Atlantic Beaches. Motivated seller and priced to sell.
Location
State FL
County Seminole
Community Cobblestone
Zoning R-1A
Interior
Interior Features Ceiling Fans(s), High Ceilings, Master Bedroom Main Floor
Heating Central, Electric
Cooling Central Air
Flooring Tile
Fireplaces Type Wood Burning
Furnishings Unfurnished
Fireplace true
Appliance Dishwasher, Microwave, Range, Refrigerator
Laundry Inside, Laundry Room
Exterior
Exterior Feature French Doors, Irrigation System, Sidewalk
Parking Features Driveway, On Street
Garage Spaces 2.0
Fence Vinyl, Wood
Pool Gunite, In Ground
Community Features Deed Restrictions
Utilities Available BB/HS Internet Available, Cable Available, Electricity Connected, Fire Hydrant, Water Connected
Roof Type Shingle
Attached Garage true
Garage true
Private Pool Yes
Building
Lot Description Corner Lot, In County, Sidewalk, Unincorporated
Story 2
Entry Level Two
Foundation Slab
Lot Size Range 1/4 to less than 1/2
Sewer Public Sewer
Water Public
Structure Type Block, Stucco
New Construction false
Construction Status No Contingency
Schools
Elementary Schools Rainbow Elementary
Middle Schools Tuskawilla Middle
High Schools Lake Howell High
Others
Pets Allowed Yes
HOA Fee Include Escrow Reserves Fund, Insurance, Maintenance Grounds
Senior Community No
Ownership Fee Simple
Monthly Total Fees $27
Acceptable Financing Cash, Conventional, FHA
Membership Fee Required Required
Listing Terms Cash, Conventional, FHA
Special Listing Condition None
Leer menos

© 2025 My Florida Regional MLS DBA Stellar MLS. All Rights Reserved.
Bought with PREMIUM PROPERTIES R.E SERVICE


