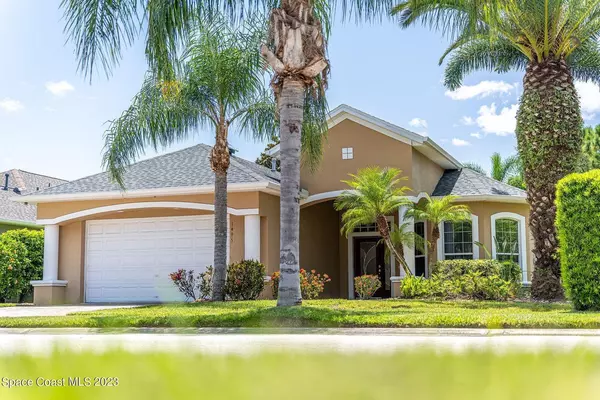Para obtener más información sobre el valor de una propiedad, contáctenos para una consulta gratuita.
1495 CLUBHOUSE DR Rockledge, FL 32955
¿Quiere saber lo que puede valer su casa? Póngase en contacto con nosotros para una valoración gratuita.

Nuestro equipo está listo para ayudarle a vender su casa por el precio más alto posible, lo antes posible
Key Details
Sold Price $619,000
Property Type Single Family Home
Sub Type Single Family Residence
Listing Status Sold
Purchase Type For Sale
Square Footage 2,269 sqft
Price per Sqft $272
Subdivision Wingate Estates
MLS Listing ID J966929
Sold Date 09/08/23
Bedrooms 3
Full Baths 2
HOA Fees $94/qua
HOA Y/N Yes
Originating Board Stellar MLS
Year Built 2004
Annual Tax Amount $5,096
Lot Size 7,405 Sqft
Acres 0.17
Descripción de la propiedad
Welcome to Wingate Estates, where LUXURY living meets ULTIMATE PRIVACY. This exquisite 3-bedroom, 2-bathroom home w/office (easily can betransformed into a 4th bedroom) offers versatility to suit your needs. Step inside and be captivated by the elegant interior... The NEW WOOD-LOOK TILEFLOORING adds a touch of sophistication, seamlessly complementing the modern design. A REMODELED KITCHEN features stunning QUARTZ tops, providingample space for meal prep & entertaining. Indulge in the convenience of the NEW WET BAR complete w/wine fridge, making it the perfect atmosphere to unwind& enjoy your favorite beverage & company. The outdoor oasis is further enhanced w/ a NEW SCREEN ENCLOSURE surrounding the sparkling pool
Location
State FL
County Brevard
Community Wingate Estates
Zoning PUD
Rooms
Other Rooms Den/Library/Office, Inside Utility
Interior
Interior Features Ceiling Fans(s), Eat-in Kitchen, Kitchen/Family Room Combo, Living Room/Dining Room Combo, Master Bedroom Main Floor, Open Floorplan, Split Bedroom, Stone Counters, Walk-In Closet(s)
Heating Central
Cooling Central Air
Flooring Tile
Fireplace false
Appliance Bar Fridge, Dishwasher, Disposal, Dryer, Microwave, Range, Refrigerator, Washer, Wine Refrigerator
Laundry Inside, Laundry Room
Exterior
Exterior Feature Irrigation System, Sidewalk
Garage Spaces 2.0
Pool Heated, Screen Enclosure
Utilities Available Public
View Trees/Woods
Roof Type Shingle
Porch Covered, Screened
Attached Garage true
Garage true
Private Pool Yes
Building
Entry Level One
Foundation Slab
Lot Size Range 0 to less than 1/4
Sewer Public Sewer
Structure Type Block
New Construction false
Others
Senior Community No
Ownership Fee Simple
Monthly Total Fees $94
Acceptable Financing Cash, Conventional, VA Loan
Membership Fee Required Required
Listing Terms Cash, Conventional, VA Loan
Special Listing Condition None
Leer menos

© 2025 My Florida Regional MLS DBA Stellar MLS. All Rights Reserved.
Bought with THE REAL ESTATE COLLECTION LLC

