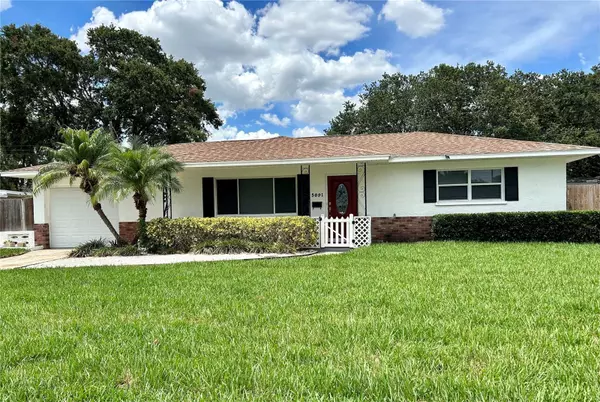Para obtener más información sobre el valor de una propiedad, contáctenos para una consulta gratuita.
5091 35TH TER N St Petersburg, FL 33710
¿Quiere saber lo que puede valer su casa? Póngase en contacto con nosotros para una valoración gratuita.

Nuestro equipo está listo para ayudarle a vender su casa por el precio más alto posible, lo antes posible
Key Details
Sold Price $530,000
Property Type Single Family Home
Sub Type Single Family Residence
Listing Status Sold
Purchase Type For Sale
Square Footage 1,828 sqft
Price per Sqft $289
Subdivision Brentwood Heights
MLS Listing ID T3462216
Sold Date 09/21/23
Bedrooms 3
Full Baths 2
HOA Y/N No
Originating Board Stellar MLS
Year Built 1957
Annual Tax Amount $5,839
Lot Size 6,969 Sqft
Acres 0.16
Lot Dimensions 80x92
Descripción de la propiedad
Don't wait any longer to own this beautiful property located in the heart of St Petersburg! Just 7 miles to stunning beaches or Downton St Pete and a 25 minutes drive to the Tampa airport. Very close to I-275! Located in a quiet neighborhood, this home combines comfort and style. This 3-bed, 2-bath features an open space layout that allows you to move easily from one space to the next. Tons of space to enjoy with family and friends! Wet bar and fireplace in the family room! New stainless steel appliances in the large kitchen that also has wood cabinets and granite countertops. Crown moldings! The master bathroom is brand new 2021 with a linen closet inside for your convenience. The A/C unit was installed in 2019. Outside you can enjoy a lush and vibrant landscape with an Irrigation System On Well Water, making gardening easy and affordable. The outdoor shed provide extra storage space. Screened-in porch in the back that will allow you to enjoy your outdoors parties in Florida. Fully fenced! No flood insurance! Don't miss out on this incredible opportunity! Schedule your showing today!
Location
State FL
County Pinellas
Community Brentwood Heights
Direction N
Interior
Interior Features Ceiling Fans(s), Crown Molding, Eat-in Kitchen, Living Room/Dining Room Combo, Master Bedroom Main Floor, Solid Surface Counters, Solid Wood Cabinets, Thermostat, Wet Bar, Window Treatments
Heating Central, Electric
Cooling Central Air
Flooring Ceramic Tile, Hardwood, Laminate, Tile
Fireplaces Type Family Room
Furnishings Unfurnished
Fireplace true
Appliance Dishwasher, Dryer, Electric Water Heater, Microwave, Range, Refrigerator
Laundry In Garage
Exterior
Exterior Feature Garden, Irrigation System, Lighting, Sidewalk, Sliding Doors, Storage
Garage Spaces 1.0
Utilities Available Electricity Connected, Sewer Connected, Sprinkler Well, Street Lights, Water Connected
Roof Type Shingle
Attached Garage true
Garage true
Private Pool No
Building
Story 1
Entry Level One
Foundation Slab
Lot Size Range 0 to less than 1/4
Sewer Public Sewer
Water None
Structure Type Block
New Construction false
Others
Senior Community No
Ownership Fee Simple
Acceptable Financing Cash, Conventional, FHA, VA Loan
Listing Terms Cash, Conventional, FHA, VA Loan
Special Listing Condition None
Leer menos

© 2025 My Florida Regional MLS DBA Stellar MLS. All Rights Reserved.
Bought with YOUR NEIGHBORHOOD REALTY ASSOC


