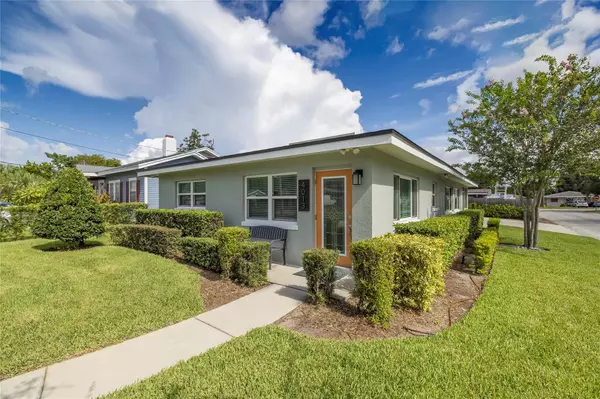Para obtener más información sobre el valor de una propiedad, contáctenos para una consulta gratuita.
4013 W FIG ST Tampa, FL 33609
¿Quiere saber lo que puede valer su casa? Póngase en contacto con nosotros para una valoración gratuita.

Nuestro equipo está listo para ayudarle a vender su casa por el precio más alto posible, lo antes posible
Key Details
Sold Price $542,500
Property Type Single Family Home
Sub Type Single Family Residence
Listing Status Sold
Purchase Type For Sale
Square Footage 1,328 sqft
Price per Sqft $408
Subdivision Rosedale North
MLS Listing ID U8210621
Sold Date 09/20/23
Bedrooms 3
Full Baths 2
Construction Status Inspections
HOA Y/N No
Originating Board Stellar MLS
Year Built 1955
Annual Tax Amount $3,918
Lot Size 5,662 Sqft
Acres 0.13
Descripción de la propiedad
Prepare to be amazed!! Nestled on a corner lot in the highly desirable Plant High School district, this beautifully renovated 3 Bedroom, 2 Bathroom home features a massive outdoor patio, perfect for entertaining, and is centrally located in the heart of Tampa! The house was stripped down to the studs in 2018 and re-built with brand new appliances, a new HVAC system (A/C), a new roof, new electrical and plumbing, new foam insulation, an irrigation system, double pane insulated windows, landscaping, an oversized 3-car driveway, and so much more. No expense was spared in renovating this home and it's waiting for you!
As you step inside, the vaulted cathedral ceilings and rich bamboo floors welcome you into the open layout, spanning from the dining room, through the kitchen, and into the living room. The custom-designed kitchen steals the show, featuring solid wood shaker-style cabinetry, granite countertops, top-of-the-line LG stainless steel appliances, a tasteful tile backsplash, a breakfast bar, and an island-range hood. An abundance of natural light fills the space through double-pane insulated windows, complemented by window treatments throughout.
Entering the master bedroom, you'll immediately notice a unique touch of sophistication with its gorgeous barn-style doors. To the left, beautiful marble floors set the tone in the en-suite bathroom, featuring a walk-in shower with a rain showerhead and separate hand sprayer, double vanity sinks, and a private water closet. On the right, the generously sized walk-in closet and a well-appointed laundry room add to the functionality of the space. The split bedroom floor plan creates the perfect balance throughout the home. Designed with ingenuity, the second bathroom continues the theme of elegance with its marble floors and custom tile work, incorporating a pocket door that also transforms the second bedroom into a private en-suite as well. Stepping outside into the custom screened lanai with shiplap siding, connected to the jaw-dropping paver patio with a built-in fireplace and fenced backyard, this space can be used as a versatile outdoor living space to relax or entertain year-round.
Location
State FL
County Hillsborough
Community Rosedale North
Zoning RS-50
Rooms
Other Rooms Inside Utility
Interior
Interior Features Cathedral Ceiling(s), Ceiling Fans(s), Crown Molding, Eat-in Kitchen, High Ceilings, Kitchen/Family Room Combo, Master Bedroom Main Floor, Open Floorplan, Solid Surface Counters, Solid Wood Cabinets, Split Bedroom, Stone Counters, Thermostat, Walk-In Closet(s), Window Treatments
Heating Central, Electric
Cooling Central Air
Flooring Bamboo, Ceramic Tile, Marble, Tile
Fireplaces Type Outside, Wood Burning
Fireplace true
Appliance Dishwasher, Disposal, Dryer, Electric Water Heater, Freezer, Microwave, Range, Range Hood, Refrigerator, Washer
Laundry Inside, Laundry Room
Exterior
Exterior Feature Courtyard, Irrigation System, Lighting, Private Mailbox, Rain Gutters, Sprinkler Metered
Parking Features Driveway, Off Street, On Street, Oversized
Fence Fenced
Utilities Available Cable Available, Cable Connected, Electricity Connected, Fiber Optics, Sewer Connected, Sprinkler Meter, Street Lights, Underground Utilities
Roof Type Shingle
Porch Covered, Enclosed, Front Porch, Rear Porch, Screened
Garage false
Private Pool No
Building
Lot Description Corner Lot, City Limits, Paved
Story 1
Entry Level One
Foundation Slab
Lot Size Range 0 to less than 1/4
Sewer Public Sewer
Water Public
Architectural Style Florida
Structure Type Block
New Construction false
Construction Status Inspections
Schools
Elementary Schools Grady-Hb
Middle Schools Coleman-Hb
High Schools Plant-Hb
Others
Pets Allowed Yes
Senior Community No
Ownership Fee Simple
Acceptable Financing Cash, Conventional, FHA, VA Loan
Membership Fee Required None
Listing Terms Cash, Conventional, FHA, VA Loan
Special Listing Condition None
Leer menos

© 2025 My Florida Regional MLS DBA Stellar MLS. All Rights Reserved.
Bought with PREMIER SOTHEBYS INTL REALTY


