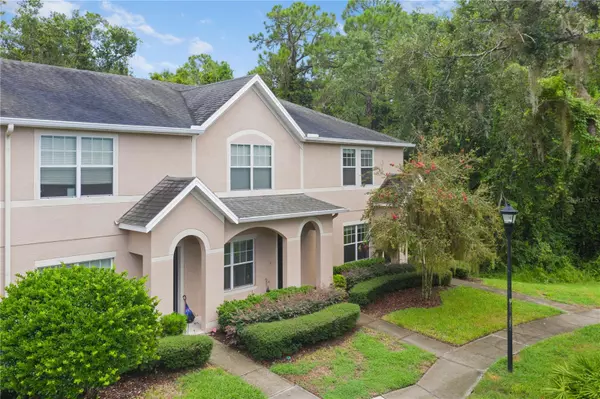Para obtener más información sobre el valor de una propiedad, contáctenos para una consulta gratuita.
15975 FISHHAWK VIEW DR Lithia, FL 33547
¿Quiere saber lo que puede valer su casa? Póngase en contacto con nosotros para una valoración gratuita.

Nuestro equipo está listo para ayudarle a vender su casa por el precio más alto posible, lo antes posible
Key Details
Sold Price $300,000
Property Type Townhouse
Sub Type Townhouse
Listing Status Sold
Purchase Type For Sale
Square Footage 1,596 sqft
Price per Sqft $187
Subdivision Fishhawk Ranch Twnhms Ph
MLS Listing ID T3463791
Sold Date 09/18/23
Bedrooms 3
Full Baths 2
Half Baths 1
HOA Fees $175/mo
HOA Y/N Yes
Originating Board Stellar MLS
Year Built 2012
Annual Tax Amount $5,181
Lot Size 1,306 Sqft
Acres 0.03
Descripción de la propiedad
Welcome to this charming townhouse located in a gated community with a community pool. This lovely home offers 3 bedrooms and 2.5 bathrooms, providing ample space for comfortable living. With 1596 square feet of living area, there is plenty of room for everyone. The open floor plan of this townhouse is perfect for entertaining, with a seamless flow between the living, dining, and kitchen areas. The abundance of natural lighting creates a warm and inviting atmosphere throughout the home. Step inside to discover the elegant ceramic tile flooring, adding a touch of sophistication to the living spaces. Nestled in a highly desirable community, this townhouse offers a serene and safe environment for residents. The gated community ensures added security and peace of mind. Plus, the community pool provides a refreshing oasis to relax and socialize during those warm summer days. Don't miss the opportunity to make this townhouse your dream home. Schedule a viewing today and experience the comfort and convenience this property has to offer. You'll be captivated by its charm and the welcoming ambiance of the community. Act fast as properties like this don't stay on the market for long!
Location
State FL
County Hillsborough
Community Fishhawk Ranch Twnhms Ph
Zoning PD
Interior
Interior Features Eat-in Kitchen, Kitchen/Family Room Combo, Open Floorplan
Heating Central, Electric
Cooling Central Air
Flooring Ceramic Tile
Fireplace false
Appliance Dishwasher, Microwave, Range, Refrigerator
Exterior
Exterior Feature Irrigation System, Lighting, Sidewalk, Sliding Doors
Community Features Gated Community - No Guard, Playground, Pool, Sidewalks
Utilities Available BB/HS Internet Available, Cable Available, Electricity Available, Public, Street Lights
Amenities Available Maintenance, Pool
Roof Type Shingle
Garage false
Private Pool No
Building
Story 2
Entry Level Two
Foundation Slab
Lot Size Range 0 to less than 1/4
Sewer Public Sewer
Water None
Structure Type Stucco
New Construction false
Schools
Elementary Schools Bevis-Hb
Middle Schools Barrington Middle
High Schools Newsome-Hb
Others
Pets Allowed Yes
HOA Fee Include Common Area Taxes, Pool, Maintenance Structure
Senior Community No
Ownership Fee Simple
Monthly Total Fees $180
Acceptable Financing Cash, Conventional, FHA
Membership Fee Required Required
Listing Terms Cash, Conventional, FHA
Special Listing Condition None
Leer menos

© 2025 My Florida Regional MLS DBA Stellar MLS. All Rights Reserved.
Bought with LPT REALTY


