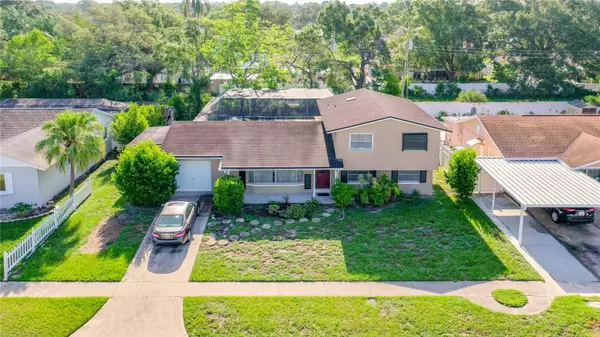Para obtener más información sobre el valor de una propiedad, contáctenos para una consulta gratuita.
6413 ROSEWOOD DR Tampa, FL 33615
¿Quiere saber lo que puede valer su casa? Póngase en contacto con nosotros para una valoración gratuita.

Nuestro equipo está listo para ayudarle a vender su casa por el precio más alto posible, lo antes posible
Key Details
Sold Price $369,000
Property Type Single Family Home
Sub Type Single Family Residence
Listing Status Sold
Purchase Type For Sale
Square Footage 1,656 sqft
Price per Sqft $222
Subdivision Townn Country Park Unit 17
MLS Listing ID T3464282
Sold Date 09/08/23
Bedrooms 4
Full Baths 2
Construction Status No Contingency
HOA Y/N No
Originating Board Stellar MLS
Year Built 1966
Annual Tax Amount $1,459
Lot Size 8,276 Sqft
Acres 0.19
Lot Dimensions 79x106
Descripción de la propiedad
Highest and best offer is due by 8/11/23 by 10 am!THIS 4 BEDROOM, 2 FULL BATHROOM POOL HOME IS IN THE HEART OF TAMPA AND IS CLOSE TO TAMPA INTERNATIONAL AIRPORT (6 miles away) and Downtown Tampa is 11 miles away. This house was home to the same owner for many years. No Deed Restrictions or HOA fees. Plenty of room to house your boat on the side yard. Come make this home yours! All appliances including washer and dryer convey. Property is being sold “as-is” with right to inspect. It is the buyers and buyer's agent responsibility to verify all room measurements, along with all property information in this listing. All room measurements and dimensions are estimates.
Location
State FL
County Hillsborough
Community Townn Country Park Unit 17
Zoning RSC-6
Rooms
Other Rooms Family Room, Formal Dining Room Separate, Formal Living Room Separate
Interior
Interior Features Ceiling Fans(s), Eat-in Kitchen, Living Room/Dining Room Combo, Master Bedroom Main Floor, Solid Wood Cabinets, Thermostat, Walk-In Closet(s)
Heating Central, Electric
Cooling Central Air
Flooring Carpet, Terrazzo, Tile, Wood
Furnishings Unfurnished
Fireplace false
Appliance Dishwasher, Dryer, Electric Water Heater, Ice Maker, Microwave, Range, Refrigerator, Washer
Laundry In Garage
Exterior
Exterior Feature French Doors, Sidewalk
Parking Features Driveway, Ground Level
Garage Spaces 1.0
Pool In Ground, Screen Enclosure
Utilities Available Cable Available, Cable Connected, Electricity Connected, Phone Available, Public, Sewer Connected, Water Connected
Roof Type Shingle
Porch Patio
Attached Garage true
Garage true
Private Pool Yes
Building
Lot Description Flood Insurance Required, Level, Sidewalk
Entry Level Multi/Split
Foundation Slab
Lot Size Range 0 to less than 1/4
Sewer Public Sewer
Water Public
Architectural Style Traditional
Structure Type Block
New Construction false
Construction Status No Contingency
Schools
Elementary Schools Morgan Woods-Hb
Middle Schools Webb-Hb
High Schools Leto-Hb
Others
Pets Allowed Yes
Senior Community No
Ownership Fee Simple
Acceptable Financing Cash, Conventional, VA Loan
Listing Terms Cash, Conventional, VA Loan
Special Listing Condition None
Leer menos

© 2025 My Florida Regional MLS DBA Stellar MLS. All Rights Reserved.
Bought with NETWORTH REALTY OF TAMPA, LLC


