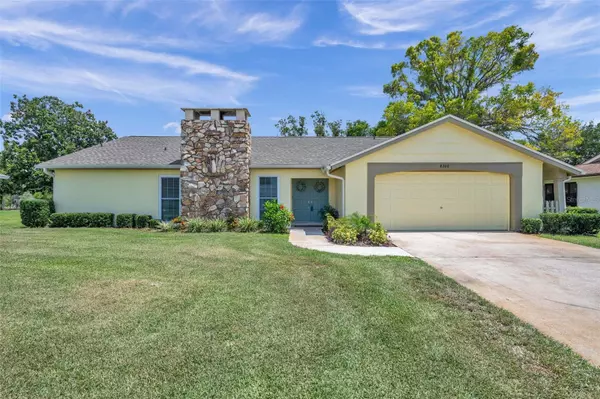Para obtener más información sobre el valor de una propiedad, contáctenos para una consulta gratuita.
8300 VALLEY STREAM LN Hudson, FL 34667
¿Quiere saber lo que puede valer su casa? Póngase en contacto con nosotros para una valoración gratuita.

Nuestro equipo está listo para ayudarle a vender su casa por el precio más alto posible, lo antes posible
Key Details
Sold Price $380,000
Property Type Single Family Home
Sub Type Single Family Residence
Listing Status Sold
Purchase Type For Sale
Square Footage 1,846 sqft
Price per Sqft $205
Subdivision Beacon Woods Village
MLS Listing ID U8205986
Sold Date 09/08/23
Bedrooms 3
Full Baths 2
HOA Fees $27/qua
HOA Y/N Yes
Originating Board Stellar MLS
Year Built 1976
Annual Tax Amount $1,597
Lot Size 0.280 Acres
Acres 0.28
Descripción de la propiedad
BEAUTIFULLY UPDATED 3 BEDROOM, 2 BATH, 2 CAR GARAGE POOL HOME LOCATED ON THE GOLF COURSE WITHIN THE WONDERFUL, PARK-LIKE, GOLF COMMUNITY OF BEACON WOODS! Enter the double entry doors into the foyer with new marble-like tile floor leading to the warm and inviting living room/ dining room combo with huge, stone, wood burning fireplace and a wall of sliders to the pool area. Move straight from the foyer to enter the family large room (which is currently being used as a dining area) with another wall of sliders to the pool. The kitchen sits in the center of the home with new granite counters, new stainless sink and faucet, stainless steel appliances with the most amazing wrap-around, pass-through windows with a bar top in the pool area. The very large bedrooms have a three way split with master bedroom with ample walk in closet, en suite bathroom with shower, and sliders to the pool on one side of the house, bedroom 2 to the front of the house with common bathroom and bedroom 3 to the rear of the house which would make a great guest suite or office area. Large inside laundry room with built in shelving. All new luxury plank flooring throughout, new paint both inside and out, newly refinished pool deck and garage floor. Brand new pool heater and child safety fencing. Updated baths. Ceiling fans throughout. Roof and hurricane shutters done in 2020. Brand new lanai tv. Community amenities include pool, clubhouse with locker rooms, sauna, exercise room, shuffleboard, basketball courts, tennis/pickleball courts, horseshoe pits, bocce ball, picnic area with grills, children's playground. Also a golf club with pro shop and lounge. Annual golf memberships can be purchased or you pay to play for the day. There are many events at the clubhouse including From classes, dances and clubs. Don't miss the virtual video tour and interactive floorplan!
Location
State FL
County Pasco
Community Beacon Woods Village
Zoning PUD
Interior
Interior Features Ceiling Fans(s), High Ceilings, Split Bedroom
Heating Central, Electric
Cooling Central Air
Flooring Luxury Vinyl, Tile
Fireplaces Type Living Room, Stone, Wood Burning
Fireplace true
Appliance Dishwasher, Dryer, Electric Water Heater, Microwave, Range, Refrigerator, Washer
Laundry Laundry Room
Exterior
Exterior Feature Hurricane Shutters, Irrigation System, Sidewalk, Sliding Doors
Garage Spaces 2.0
Pool Child Safety Fence, Gunite, Heated, In Ground
Community Features Clubhouse, Deed Restrictions, Fitness Center, Golf, Playground, Pool, Sidewalks, Tennis Courts
Utilities Available Electricity Connected, Public, Sewer Connected, Sprinkler Well, Water Connected
Amenities Available Basketball Court, Clubhouse, Fitness Center, Golf Course, Pickleball Court(s), Playground, Pool, Recreation Facilities, Sauna, Shuffleboard Court, Tennis Court(s)
View Golf Course, Pool
Roof Type Shingle
Porch Screened
Attached Garage true
Garage true
Private Pool Yes
Building
Lot Description On Golf Course, Sidewalk
Entry Level One
Foundation Slab
Lot Size Range 1/4 to less than 1/2
Sewer Public Sewer
Water Public
Architectural Style Ranch
Structure Type Block, Stucco
New Construction false
Others
Pets Allowed Yes
HOA Fee Include Pool, Recreational Facilities
Senior Community No
Pet Size Extra Large (101+ Lbs.)
Ownership Fee Simple
Monthly Total Fees $27
Acceptable Financing Cash, Conventional, FHA, VA Loan
Membership Fee Required Required
Listing Terms Cash, Conventional, FHA, VA Loan
Num of Pet 5
Special Listing Condition None
Leer menos

© 2025 My Florida Regional MLS DBA Stellar MLS. All Rights Reserved.
Bought with EXP REALTY LLC


