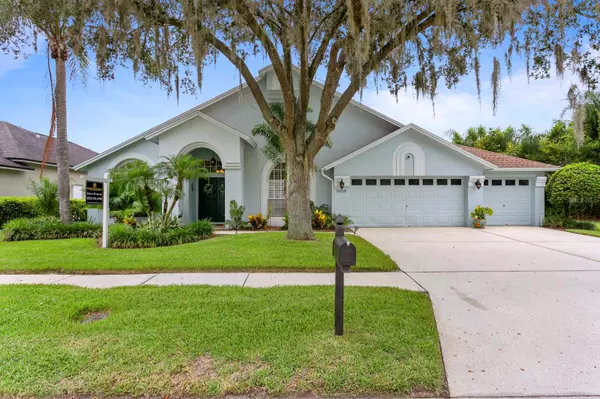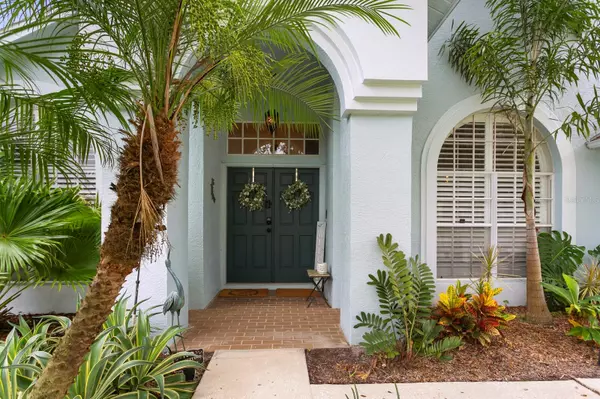Para obtener más información sobre el valor de una propiedad, contáctenos para una consulta gratuita.
9918 CYPRESS SHADOW AVE Tampa, FL 33647
¿Quiere saber lo que puede valer su casa? Póngase en contacto con nosotros para una valoración gratuita.

Nuestro equipo está listo para ayudarle a vender su casa por el precio más alto posible, lo antes posible
Key Details
Sold Price $610,000
Property Type Single Family Home
Sub Type Single Family Residence
Listing Status Sold
Purchase Type For Sale
Square Footage 2,523 sqft
Price per Sqft $241
Subdivision Cross Creek Prcl H Ph I
MLS Listing ID T3461104
Sold Date 09/06/23
Bedrooms 4
Full Baths 3
Construction Status Inspections
HOA Y/N No
Originating Board Stellar MLS
Year Built 1994
Annual Tax Amount $5,198
Lot Size 0.310 Acres
Acres 0.31
Lot Dimensions 96x141
Descripción de la propiedad
ALL FURNITURE INCLUDED AT THIS PRICE! Indulge in the perfect fusion of contemporary elegance and serene natural beauty with this impeccably remodeled home. Nestled beside a tranquil pond in the charming community of Pebble Creek, this thoughtfully designed residence offers unparalleled comfort and style. From the moment you arrive, you'll be enchanted by the warm and inviting curb appeal, featuring tasteful architectural details and lush tropical landscaping. The new exterior paint adds a crisp touch to the overall charm. This 2,523 sq ft home boasts four spacious bedrooms and three beautifully appointed bathrooms, ensuring ample space for everyone.
Fall in love with the elegant travertine floors that gracefully flow through the main areas of the house. The formal living and dining areas welcome you with their soaring ceilings, enhanced by rich plantation shutters and exquisite travertine tile floors. As you make your way through the grand foyer, custom wall moldings, sconces, and column accents create an everlalsting first impression. The heart of this home lies in its generously sized kitchen, complete with maple cabinetry, granite countertops, an island workstation, closet pantry, and drop pendant lighting. The adjacent family room features a one-of-a-kind stack stone fireplace, complementing the travertine floors and decorative plant shelves, while the 8-ft sliding glass doors fill the room with natural light. A double entry welcomes you into the sumptuous primary suite, where vaulted ceilings and wood-like tile flooring create an ambiance of relaxation and tranquility. The suite also offers private access to the lanai, two walk-in closets, and a remodeled ensuite bathroom. This stunning bathroom showcases separate vanities, custom wood-like tile floors, granite counters, and a frameless glass shower, providing an indulgent spa-like experience. Privacy is paramount with the split floor plan, ensuring the three additional bedrooms and two remodeled bathrooms on the opposite side of the home offer a quiet retreat for family members or guests. Escape the Florida heat with the new a/c system installed in 2023! Bask in your own lush oasis, where the pristine pool takes center stage amidst the lush landscaping. Amenities include a community pool, basketball, volleyball, tennis courts, dog park, and walkling trails. Welcome Home!
Location
State FL
County Hillsborough
Community Cross Creek Prcl H Ph I
Zoning PD
Rooms
Other Rooms Attic, Family Room, Formal Dining Room Separate, Formal Living Room Separate, Inside Utility
Interior
Interior Features Ceiling Fans(s), Eat-in Kitchen, Kitchen/Family Room Combo, Open Floorplan, Solid Wood Cabinets, Stone Counters, Thermostat, Vaulted Ceiling(s), Walk-In Closet(s), Window Treatments
Heating Central
Cooling Central Air
Flooring Tile, Travertine
Fireplaces Type Family Room, Wood Burning
Furnishings Unfurnished
Fireplace true
Appliance Dishwasher, Disposal, Dryer, Electric Water Heater, Microwave, Range, Refrigerator, Washer
Laundry Inside, Laundry Room
Exterior
Exterior Feature Irrigation System, Lighting, Private Mailbox, Sidewalk, Sliding Doors, Sprinkler Metered
Parking Features Converted Garage, Driveway, Garage Door Opener
Garage Spaces 3.0
Pool Fiberglass, Heated, In Ground, Outside Bath Access, Screen Enclosure, Solar Heat
Community Features Sidewalks
Utilities Available Electricity Connected, Public, Sewer Connected, Sprinkler Meter, Underground Utilities, Water Connected
Amenities Available Park, Playground
View Y/N 1
View Trees/Woods, Water
Roof Type Shingle
Porch Covered, Patio, Screened
Attached Garage true
Garage true
Private Pool Yes
Building
Lot Description Landscaped, Sidewalk, Paved
Story 1
Entry Level One
Foundation Slab
Lot Size Range 1/4 to less than 1/2
Sewer Public Sewer
Water Public
Architectural Style Contemporary
Structure Type Block, Stucco
New Construction false
Construction Status Inspections
Schools
Elementary Schools Turner Elem-Hb
Middle Schools Bartels Middle
High Schools Wharton-Hb
Others
Pets Allowed Breed Restrictions, Yes
Senior Community No
Ownership Fee Simple
Monthly Total Fees $50
Acceptable Financing Cash, Conventional, FHA, VA Loan
Listing Terms Cash, Conventional, FHA, VA Loan
Special Listing Condition None
Leer menos

© 2025 My Florida Regional MLS DBA Stellar MLS. All Rights Reserved.
Bought with MAKELY REALTY


