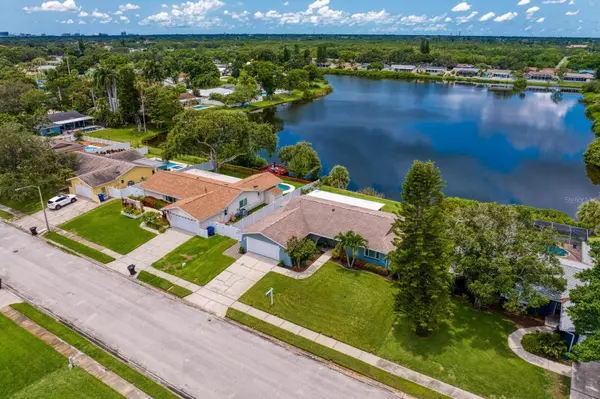Para obtener más información sobre el valor de una propiedad, contáctenos para una consulta gratuita.
5800 TANGLEWOOD DR NE St Petersburg, FL 33703
¿Quiere saber lo que puede valer su casa? Póngase en contacto con nosotros para una valoración gratuita.

Nuestro equipo está listo para ayudarle a vender su casa por el precio más alto posible, lo antes posible
Key Details
Sold Price $579,000
Property Type Single Family Home
Sub Type Single Family Residence
Listing Status Sold
Purchase Type For Sale
Square Footage 1,463 sqft
Price per Sqft $395
Subdivision Twin Lakes 3Rd Add
MLS Listing ID T3461244
Sold Date 08/31/23
Bedrooms 3
Full Baths 2
HOA Y/N No
Originating Board Stellar MLS
Year Built 1978
Annual Tax Amount $3,941
Lot Size 8,712 Sqft
Acres 0.2
Lot Dimensions 80X110
Descripción de la propiedad
Located in the centralized community of Twin Lakes, just minutes from Downtown St Petersburg, this 3 Bedroom/2 Bathroom block house sits on 80ft of LAKEFRONT BEAUTY WITH SUNSET VIEWS every night. Ready for an active lifestyle: you can take a stroll to Denver park for some tennis, or a 4-minute drive to Mangrove Bay for some golf! METICULOUSLY UPDATED & MAINTAINED by the owner over the last 10 years, this home has both the bones and elegance that anyone would be truly happy to call their own. With an adorable mid-century modern facade as you arrive, you immediately see the attention to detail and love this single-story home has received, by way of the healthy & freshly manicured lawn, shrubs, and palms. The 2-CAR GARAGE is easily apparent, but additional insulated and AIR-CONDITIONED STORAGE is just on the other side of the gate. Step inside to an OPEN CONCEPT great room with stunning views of the waterfront lake through hurricane protected sliding glass doors. LOW HAZARD & FLOOD INSURANCE! You may be immediately drawn to the LARGE SCREENED LANAI like I was, as the potential for lounging and a soak are too much to resist! HOT TUB IS INCLUDED! Should the desire for a cooler dip be in your future, the yard provides more than enough ROOM FOR A POOL of your dreams. Step back inside, either into the living room, or directly to the Master bedroom, and you should feel nothing but coziness from the warm colors of the freshly painted walls, the efficient cooling of the newer HVAC system, or simply the comfort of having your family close by in the room over. The CHEF'S KITCHEN was tastefully thought out, overlooking the main living area and dining room, and of course, the views. With mocha cabinets, white quartz counters, mosaic backsplash and stainless steel appliances, this kitchen should be entered under the definition of TIMELESS in the dictionary. It begs to be used frequently with pull out drawers in every cabinet, a closet pantry, breakfast bar, and ducted OVER-THE-RANGE HOOD. The bedrooms are split with the master on one side, with it's own EN-SUITE BATHROOM with standup shower as well as a generous WALK-IN CLOSET. The additional 2 bedrooms on the other side are spacious and share a full bathroom with tub/shower combo and subway tile. Large windows allow for plenty of light as well as views of the lake from the rear. A home of this quality is truly hard to find....**block construction with a newer roof and double-paned windows with shutters; all major systems with plenty of life span remaining; a gorgeous, clean and durable interior that requires ZERO WORK NEEDED TO MOVE IN; a tastefully landscaped exterior with top tier views; all in a PRIME LOCATION of St Petersburg, FL***. If you have been waiting for that "house for us", do not miss this opportunity!
Location
State FL
County Pinellas
Community Twin Lakes 3Rd Add
Direction NE
Interior
Interior Features Ceiling Fans(s), Living Room/Dining Room Combo, Solid Wood Cabinets, Split Bedroom, Stone Counters, Thermostat, Vaulted Ceiling(s), Walk-In Closet(s)
Heating Central, Electric
Cooling Central Air
Flooring Ceramic Tile, Luxury Vinyl
Furnishings Unfurnished
Fireplace false
Appliance Dishwasher, Disposal, Dryer, Electric Water Heater, Range, Range Hood, Refrigerator, Washer
Laundry In Garage
Exterior
Exterior Feature Hurricane Shutters, Irrigation System, Sidewalk, Sliding Doors
Parking Features Driveway, Garage Door Opener, Oversized
Garage Spaces 2.0
Fence Vinyl
Utilities Available BB/HS Internet Available, Electricity Connected, Sewer Connected, Water Connected
Waterfront Description Lake
View Y/N 1
View Water
Roof Type Shingle
Porch Covered, Rear Porch, Screened
Attached Garage true
Garage true
Private Pool No
Building
Lot Description FloodZone, City Limits, Sidewalk
Entry Level One
Foundation Slab
Lot Size Range 0 to less than 1/4
Sewer Public Sewer
Water Public
Architectural Style Mid-Century Modern
Structure Type Block, Stucco
New Construction false
Schools
Elementary Schools Shore Acres Elementary-Pn
Middle Schools Meadowlawn Middle-Pn
High Schools Northeast High-Pn
Others
Pets Allowed Yes
Senior Community No
Ownership Fee Simple
Acceptable Financing Cash, Conventional, FHA, VA Loan
Listing Terms Cash, Conventional, FHA, VA Loan
Special Listing Condition None
Leer menos

© 2025 My Florida Regional MLS DBA Stellar MLS. All Rights Reserved.
Bought with LPT REALTY, LLC.


