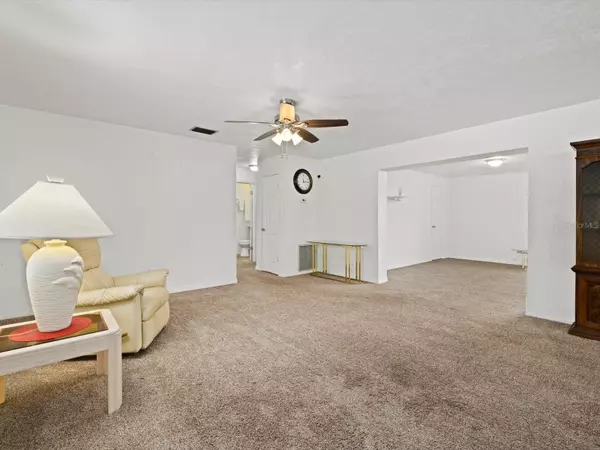Para obtener más información sobre el valor de una propiedad, contáctenos para una consulta gratuita.
11721 80TH AVE Seminole, FL 33772
¿Quiere saber lo que puede valer su casa? Póngase en contacto con nosotros para una valoración gratuita.

Nuestro equipo está listo para ayudarle a vender su casa por el precio más alto posible, lo antes posible
Key Details
Sold Price $410,000
Property Type Single Family Home
Sub Type Single Family Residence
Listing Status Sold
Purchase Type For Sale
Square Footage 1,672 sqft
Price per Sqft $245
Subdivision Ridgewood Groves
MLS Listing ID A4571092
Sold Date 08/28/23
Bedrooms 2
Full Baths 2
HOA Y/N No
Originating Board Stellar MLS
Year Built 1959
Annual Tax Amount $2,354
Lot Size 7,405 Sqft
Acres 0.17
Lot Dimensions 75x96
Descripción de la propiedad
Under contract-accepting backup offers. ***$5,000 SELLER CREDIT OFFERED TOWARDS RATE BUYDOWN OR FLOORING! ^^^LIST PRICE IS BELOW RECENT APPRAISED VALUE***Fantastic opportunity to own this spacious 2/2 home in lovely Ridgewood Groves! Parking is easy with the beneficial expanded carport and driveway. Walk into the open and inviting floor plan which makes gathering with family and friends a breeze! Enjoy the beautiful granite kitchen countertops in this well-maintained home. Venture out back where you'll appreciate the fenced in yard with a shed to store items. This area is known for great schools and for being conveniently located near delightful beaches and parks! So much to do nearby! Visit Seminole City Center just one mile away for shopping, restaurants and more! Incredible place to make your own OR use as a short-term rental! *Please note~ This home has an audio and video recording system inside and outside. The seller had an appraisal done in November of 2022. The sunroom was enclosed with the previous owner without permitting. The recent appraisal includes the added square footage to total 1,672 sq ft.*
Location
State FL
County Pinellas
Community Ridgewood Groves
Zoning R-3
Interior
Interior Features Ceiling Fans(s), Kitchen/Family Room Combo, Living Room/Dining Room Combo, Open Floorplan
Heating Central, Electric
Cooling Central Air
Flooring Carpet, Tile
Fireplace false
Appliance Dishwasher, Dryer, Electric Water Heater, Microwave, Range, Refrigerator, Washer
Exterior
Exterior Feature Other
Parking Features Circular Driveway, Covered, Driveway
Fence Fenced, Vinyl
Utilities Available Electricity Connected, Sewer Connected, Water Connected
Roof Type Shingle
Porch Rear Porch
Garage false
Private Pool No
Building
Lot Description Paved
Story 1
Entry Level One
Foundation Slab
Lot Size Range 0 to less than 1/4
Sewer Public Sewer
Water Public
Architectural Style Ranch
Structure Type Block, Stucco
New Construction false
Schools
Elementary Schools Seminole Elementary-Pn
Middle Schools Osceola Middle-Pn
High Schools Seminole High-Pn
Others
Senior Community No
Ownership Fee Simple
Acceptable Financing Cash, Conventional, FHA, VA Loan
Listing Terms Cash, Conventional, FHA, VA Loan
Special Listing Condition None
Leer menos

© 2025 My Florida Regional MLS DBA Stellar MLS. All Rights Reserved.
Bought with ALIGN RIGHT REALTY CLEARWATER


