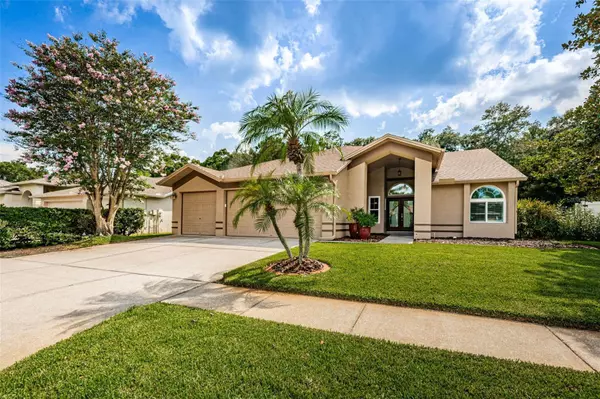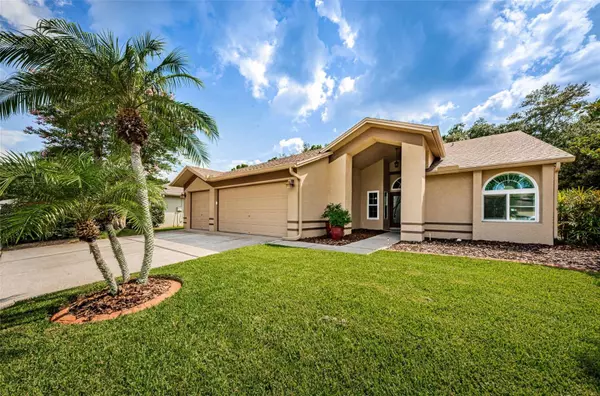Para obtener más información sobre el valor de una propiedad, contáctenos para una consulta gratuita.
10216 VISTA POINTE DR Tampa, FL 33635
¿Quiere saber lo que puede valer su casa? Póngase en contacto con nosotros para una valoración gratuita.

Nuestro equipo está listo para ayudarle a vender su casa por el precio más alto posible, lo antes posible
Key Details
Sold Price $540,000
Property Type Single Family Home
Sub Type Single Family Residence
Listing Status Sold
Purchase Type For Sale
Square Footage 1,914 sqft
Price per Sqft $282
Subdivision Countryway Prcl B Trct 7 Ph 1
MLS Listing ID U8207872
Sold Date 08/28/23
Bedrooms 3
Full Baths 2
HOA Fees $16/ann
HOA Y/N Yes
Originating Board Stellar MLS
Year Built 1993
Annual Tax Amount $7,493
Lot Size 10,454 Sqft
Acres 0.24
Descripción de la propiedad
Under contract-accepting backup offers. LOCATION, LIFESTYLE, VIEW - This immaculate POOL HOME with 3 bedrooms + 2 baths + 3 car garage sits perfectly on a larger lot, with CAPTIVATING backyard nature VIEWS for you to enjoy! The spacious open floor plan with vaulted ceilings, living/dining room combo, and split bedrooms LIVES LARGE! The inviting kitchen is equipped with stainless appliances, Range & built-in Microwave with convection cook options, delightful eat-in area, breakfast bar, plenty of counter space, and panoramic views of the great room and pool. THREE SETS of BRAND NEW, VINYL, HIGH IMPACT GLASS SLIDERS all lead to the pool area! Your PRIVATE OUTDOOR OASIS, overlooking the LARGE BACKYARD, offers a relaxed lifestyle and is BREATHTAKING! Saltwater POOL with screened enclosure, EXPANSIVE LANAI with new ceiling fans, and peaceful views of mature landscape and trees are perfect for entertaining, play, or pets! Back inside, lovely Owner's suite with separate shower and garden tub, and spacious walk-in closet. All bedrooms are generously sized, offering comfort and space, while one could serve as a second master bedroom with walk-in closet. So many great UPDATES & features, including: ALL BRAND NEW HIGH IMPACT VINYL WINDOWS/3 GLASS SLIDING DOORS/FRONT DOORS/SIDE GARAGE DOOR ($50k improvement), NEW A/C, NEW R39/BLOWN IN ATTIC INSULATION, fresh interior paint, NEW ceiling fans, NEW pool skimmer, water conditioner, large laundry room, multiple walk-in closets with tons of storage, and sprinkler system with NEW Rainbird control panel. Nestled in desirable Stoneybrook Village within the COUNTRYWAY community, amenities include tennis courts, picnic pavilion, playground, basketball court, sports field, and dog park. Public golf course within the community is available for an additional fee. Low HOA fees and NO CDD! Don't miss your opportunity….Load up the pool toys and make this one your own!
Location
State FL
County Hillsborough
Community Countryway Prcl B Trct 7 Ph 1
Zoning PD
Rooms
Other Rooms Family Room, Formal Dining Room Separate, Great Room, Inside Utility
Interior
Interior Features Built-in Features, Cathedral Ceiling(s), Ceiling Fans(s), Eat-in Kitchen, High Ceilings, Kitchen/Family Room Combo, Living Room/Dining Room Combo, Master Bedroom Main Floor, Open Floorplan, Split Bedroom, Vaulted Ceiling(s), Walk-In Closet(s), Window Treatments
Heating Central, Heat Pump
Cooling Central Air
Flooring Carpet, Laminate, Tile
Fireplaces Type Family Room, Gas, Ventless
Fireplace true
Appliance Dishwasher, Disposal, Electric Water Heater, Microwave, Range, Refrigerator, Water Softener
Laundry Inside, Laundry Room
Exterior
Exterior Feature Irrigation System, Lighting, Private Mailbox, Rain Gutters, Sidewalk, Sliding Doors
Parking Features Covered, Driveway, Garage Door Opener, Oversized
Garage Spaces 3.0
Pool Deck, Gunite, In Ground, Salt Water, Screen Enclosure
Community Features Deed Restrictions, Dog Park, Park, Playground, Sidewalks, Tennis Courts
Utilities Available Electricity Connected, Public, Sewer Connected, Street Lights, Underground Utilities, Water Connected
Amenities Available Basketball Court, Park, Playground, Tennis Court(s), Vehicle Restrictions
View Trees/Woods
Roof Type Shingle
Porch Covered, Front Porch, Patio, Porch, Rear Porch, Screened
Attached Garage true
Garage true
Private Pool Yes
Building
Lot Description In County, Landscaped, Sidewalk, Paved
Story 1
Entry Level One
Foundation Slab
Lot Size Range 0 to less than 1/4
Sewer Public Sewer
Water Public
Architectural Style Contemporary
Structure Type Stucco
New Construction false
Schools
Elementary Schools Lowry-Hb
Middle Schools Farnell-Hb
High Schools Alonso-Hb
Others
Pets Allowed Yes
HOA Fee Include Management, Recreational Facilities
Senior Community No
Ownership Fee Simple
Monthly Total Fees $49
Acceptable Financing Cash, Conventional, FHA, VA Loan
Membership Fee Required Required
Listing Terms Cash, Conventional, FHA, VA Loan
Special Listing Condition None
Leer menos

© 2025 My Florida Regional MLS DBA Stellar MLS. All Rights Reserved.
Bought with HECKLER REALTY GROUP LLC


