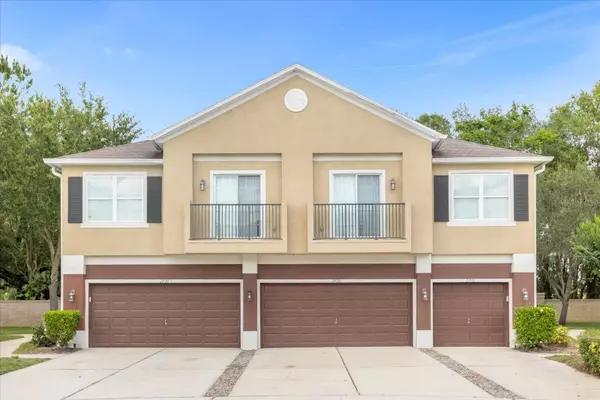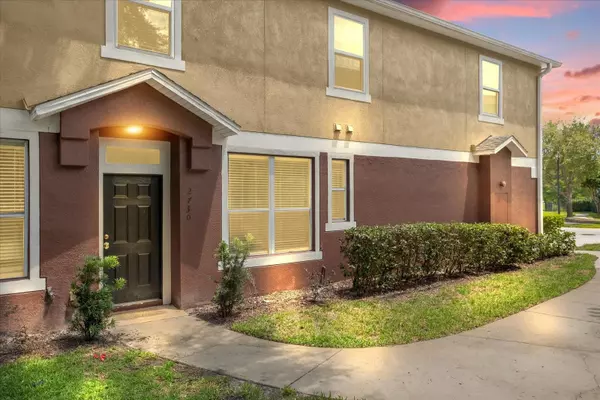Para obtener más información sobre el valor de una propiedad, contáctenos para una consulta gratuita.
2730 SAN JACINTO CIR Sanford, FL 32771
¿Quiere saber lo que puede valer su casa? Póngase en contacto con nosotros para una valoración gratuita.

Nuestro equipo está listo para ayudarle a vender su casa por el precio más alto posible, lo antes posible
Key Details
Sold Price $294,475
Property Type Condo
Sub Type Condominium
Listing Status Sold
Purchase Type For Sale
Square Footage 1,624 sqft
Price per Sqft $181
Subdivision Flagship Park A Condo
MLS Listing ID A4572643
Sold Date 08/18/23
Bedrooms 3
Full Baths 2
Half Baths 1
HOA Fees $370/mo
HOA Y/N Yes
Originating Board Stellar MLS
Year Built 2006
Annual Tax Amount $3,220
Descripción de la propiedad
Looking for a great location that is move in ready and updated? Look no further! Bring your stuff and move right into this amazing townhouse. This three bedroom, two and a half bathroom, two car garage has brand new luxury vinyl flooring, stainless steel appliances, updated fixtures, fresh paint and open floor plan. Enjoy many Florida days laying by the community pool or walking the community on those perfect Florida days. The Flagship community is in the perfect location! You will be minutes from Seminole Town Center Shopping, restaurants, I-4, SR-417 and Lake Mary business center. A bonus - a short drive to Sanford International Airport, Orlando and the beaches. Schedule your showing and see how you could be living the lifestyle you deserve today! Owner pays for HOA (Included is: Free Water, Free WIFI, Free Basic Cable, Trash, Recycle, Landscaping).
Location
State FL
County Seminole
Community Flagship Park A Condo
Zoning PD
Rooms
Other Rooms Attic, Formal Dining Room Separate
Interior
Interior Features Ceiling Fans(s), Eat-in Kitchen, Living Room/Dining Room Combo, Master Bedroom Upstairs, Solid Wood Cabinets, Thermostat, Walk-In Closet(s)
Heating Central, Electric, Heat Pump
Cooling Central Air
Flooring Ceramic Tile, Concrete, Epoxy, Tile, Vinyl
Fireplace false
Appliance Dishwasher, Disposal, Dryer, Electric Water Heater, Exhaust Fan, Ice Maker, Microwave, Range, Refrigerator, Washer
Exterior
Exterior Feature Irrigation System, Lighting, Other, Rain Gutters, Sidewalk, Sliding Doors
Parking Features Assigned, Covered, Curb Parking, Driveway, Garage Door Opener, Guest, On Street
Garage Spaces 2.0
Community Features Buyer Approval Required, Irrigation-Reclaimed Water, Pool, Sidewalks, Water Access
Utilities Available Cable Connected, Electricity Connected, Fiber Optics, Fire Hydrant, Phone Available, Sprinkler Recycled, Street Lights, Water Available
Amenities Available Cable TV, Maintenance, Pool
Water Access 1
Water Access Desc Pond
View City, Trees/Woods
Roof Type Shingle
Attached Garage true
Garage true
Private Pool No
Building
Lot Description Corner Lot, In County, Sidewalk, Paved, Private
Story 2
Entry Level Two
Foundation Slab
Sewer Public Sewer
Water Public
Structure Type Block, Concrete
New Construction false
Others
Pets Allowed Yes
HOA Fee Include Cable TV, Pool, Internet, Maintenance Structure, Management, Pool, Private Road, Trash, Water
Senior Community No
Ownership Condominium
Monthly Total Fees $370
Acceptable Financing Cash, Conventional, FHA
Membership Fee Required Required
Listing Terms Cash, Conventional, FHA
Special Listing Condition None
Leer menos

© 2025 My Florida Regional MLS DBA Stellar MLS. All Rights Reserved.
Bought with KELLER WILLIAMS ADVANTAGE REALTY


