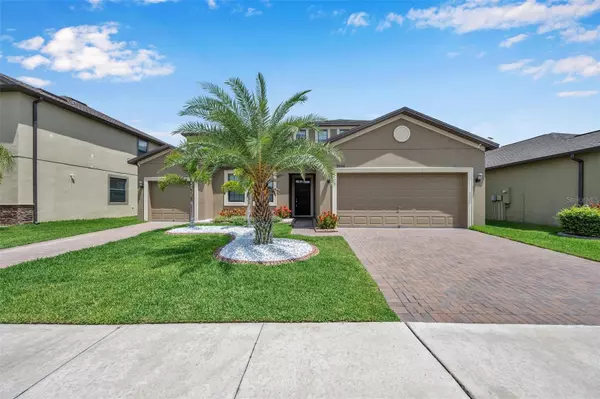Para obtener más información sobre el valor de una propiedad, contáctenos para una consulta gratuita.
9906 SMARTY JONES DR Ruskin, FL 33573
¿Quiere saber lo que puede valer su casa? Póngase en contacto con nosotros para una valoración gratuita.

Nuestro equipo está listo para ayudarle a vender su casa por el precio más alto posible, lo antes posible
Key Details
Sold Price $625,000
Property Type Single Family Home
Sub Type Single Family Residence
Listing Status Sold
Purchase Type For Sale
Square Footage 3,858 sqft
Price per Sqft $162
Subdivision Belmont Ph 1C
MLS Listing ID U8203645
Sold Date 08/17/23
Bedrooms 6
Full Baths 4
Half Baths 1
Construction Status Appraisal,Financing,Inspections
HOA Fees $7/ann
HOA Y/N Yes
Originating Board Stellar MLS
Year Built 2017
Annual Tax Amount $2,804
Lot Size 7,405 Sqft
Acres 0.17
Descripción de la propiedad
Under contract-accepting backup offers. This stunning 6-bedroom, 4.5-bathroom home located in the picturesque community of Belmont. This spacious 3858 sqft home boasts an impressive 800+ sqft mother-in-law suite, making it perfect for multi-generational living or hosting out-of-town guests. As you step inside, you'll be greeted by a grand foyer with soaring ceilings and plenty of natural light. The main living area features an open-concept design, allowing for seamless flow between the living room, dining room, and kitchen. The chef's kitchen features modern stainless-steel appliances, granite countertops, and ample storage space. The mother-in-law suite is located on the main level and offers a separate entrance, a full kitchen, a living room, a bedroom, and a bathroom as well as its own separate 1-car garage, making it perfect for guests or multigenerational living.
The second level includes a luxurious master suite with a spacious walk-in closet and a spa-like en-suite bathroom. Additionally, there are 4 additional bedrooms and 2 full bathrooms on this level. Additional features of this home include a large backyard, a two-car garage, 1-car garage for the MIL suite, and a laundry room. The community of Belmont offers plenty of amenities, including a pool, a clubhouse, and a playground. Don't miss the opportunity to make this beautiful home yours. Schedule your tour today!
Location
State FL
County Hillsborough
Community Belmont Ph 1C
Zoning PD
Rooms
Other Rooms Family Room, Inside Utility, Interior In-Law Suite, Loft
Interior
Interior Features Ceiling Fans(s), High Ceilings, Living Room/Dining Room Combo, Master Bedroom Upstairs, Open Floorplan, Walk-In Closet(s)
Heating Central
Cooling Central Air
Flooring Carpet, Ceramic Tile
Fireplace false
Appliance Dishwasher, Disposal, Dryer, Microwave, Range, Refrigerator, Washer
Exterior
Exterior Feature Sidewalk
Garage Spaces 2.0
Pool Gunite
Community Features Deed Restrictions, Pool
Utilities Available Cable Available
Roof Type Shingle
Attached Garage true
Garage true
Private Pool Yes
Building
Lot Description Sidewalk, Paved
Entry Level Two
Foundation Slab
Lot Size Range 0 to less than 1/4
Sewer Public Sewer
Water Public
Architectural Style Contemporary
Structure Type Block, Stucco
New Construction false
Construction Status Appraisal,Financing,Inspections
Schools
Elementary Schools Doby Elementary-Hb
Middle Schools Eisenhower-Hb
High Schools East Bay-Hb
Others
Pets Allowed Yes
HOA Fee Include Pool
Senior Community No
Ownership Fee Simple
Monthly Total Fees $7
Acceptable Financing Cash, Conventional, FHA, USDA Loan, VA Loan
Membership Fee Required Required
Listing Terms Cash, Conventional, FHA, USDA Loan, VA Loan
Special Listing Condition None
Leer menos

© 2025 My Florida Regional MLS DBA Stellar MLS. All Rights Reserved.
Bought with FLORIDA EXECUTIVE REALTY


