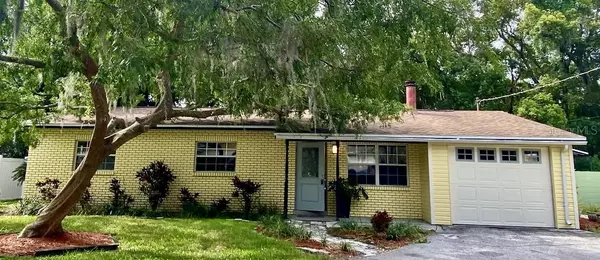Para obtener más información sobre el valor de una propiedad, contáctenos para una consulta gratuita.
2016 RUSSELL DR Tampa, FL 33618
¿Quiere saber lo que puede valer su casa? Póngase en contacto con nosotros para una valoración gratuita.

Nuestro equipo está listo para ayudarle a vender su casa por el precio más alto posible, lo antes posible
Key Details
Sold Price $486,000
Property Type Single Family Home
Sub Type Single Family Residence
Listing Status Sold
Purchase Type For Sale
Square Footage 2,062 sqft
Price per Sqft $235
Subdivision Unplatted
MLS Listing ID T3445259
Sold Date 08/17/23
Bedrooms 3
Full Baths 3
HOA Y/N No
Originating Board Stellar MLS
Year Built 1965
Annual Tax Amount $5,128
Lot Size 0.320 Acres
Acres 0.32
Descripción de la propiedad
SEE THIS STUNNING 2/2 Mid- Century Modern home WITH BONUS Pool Side APARTMENT.
This 1414 sq. ft. main house features refined interior with Master crafted custom cabinetry, lustrous terrazzo, oak and marble floors, volume ceilings, custom fireplace & library/media center, gourmet kitchen, spacious bedrooms and an open floor plan.
The detached 650sq.ft. house, overlooking the pool, has a full kitchen and bath, and is a flexible space for guests, in laws, or as an income earning studio apartment.
The kidney shaped, screen covered pool is a great place to relax and entertain. Just outside the pool is the walled courtyard for year-round, outdoor activities. This Carrollwood area gem is near USF and 275, and a short drive from McDill and Tampa International Airport.
Location
State FL
County Hillsborough
Community Unplatted
Zoning RSC-4
Rooms
Other Rooms Attic, Family Room, Formal Dining Room Separate
Interior
Interior Features Built-in Features, Cathedral Ceiling(s), Ceiling Fans(s), Eat-in Kitchen, Master Bedroom Main Floor, Open Floorplan, Skylight(s), Solid Wood Cabinets, Stone Counters, Thermostat, Vaulted Ceiling(s), Walk-In Closet(s)
Heating Central, Heat Pump
Cooling Central Air
Flooring Marble, Terrazzo, Wood
Fireplaces Type Living Room, Wood Burning
Furnishings Unfurnished
Fireplace true
Appliance Built-In Oven, Convection Oven, Cooktop, Dishwasher, Disposal, Electric Water Heater, Exhaust Fan, Microwave, Refrigerator, Water Softener
Laundry In Garage
Exterior
Exterior Feature French Doors, Lighting, Other, Rain Gutters, Storage
Parking Features Driveway, Garage Door Opener, Guest, Off Street
Garage Spaces 1.0
Pool Gunite, In Ground, Lighting, Screen Enclosure, Tile
Utilities Available Cable Available, Electricity Connected, Street Lights
Roof Type Membrane, Shingle
Porch Covered, Deck, Enclosed, Front Porch, Patio, Rear Porch, Screened, Side Porch
Attached Garage true
Garage true
Private Pool Yes
Building
Lot Description In County, Level, Near Public Transit, Oversized Lot, Street Dead-End, Paved, Private
Entry Level One
Foundation Slab
Lot Size Range 1/4 to less than 1/2
Sewer Septic Tank
Water Well
Structure Type Block, Brick, Vinyl Siding, Wood Frame
New Construction false
Others
Senior Community No
Ownership Fee Simple
Acceptable Financing Cash, Conventional, FHA
Listing Terms Cash, Conventional, FHA
Special Listing Condition None
Leer menos

© 2025 My Florida Regional MLS DBA Stellar MLS. All Rights Reserved.
Bought with KELLER WILLIAMS REALTY SMART


