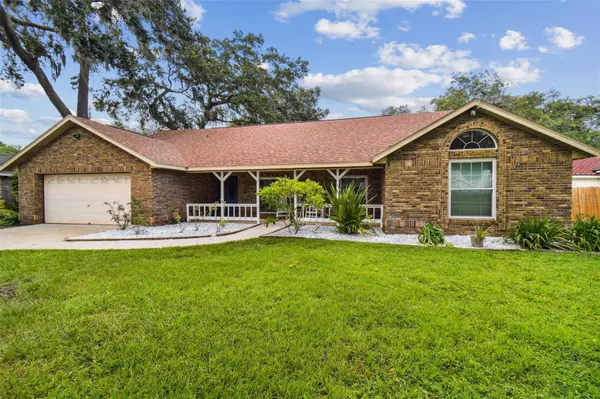Para obtener más información sobre el valor de una propiedad, contáctenos para una consulta gratuita.
507 FINGER LAKES PL Seffner, FL 33584
¿Quiere saber lo que puede valer su casa? Póngase en contacto con nosotros para una valoración gratuita.

Nuestro equipo está listo para ayudarle a vender su casa por el precio más alto posible, lo antes posible
Key Details
Sold Price $525,000
Property Type Single Family Home
Sub Type Single Family Residence
Listing Status Sold
Purchase Type For Sale
Square Footage 2,794 sqft
Price per Sqft $187
Subdivision Hickory Hill Sub Ph
MLS Listing ID T3452634
Sold Date 08/14/23
Bedrooms 5
Full Baths 2
Half Baths 1
HOA Fees $1/ann
HOA Y/N Yes
Originating Board Stellar MLS
Year Built 1989
Annual Tax Amount $5,168
Lot Size 0.360 Acres
Acres 0.36
Lot Dimensions 96x163
Descripción de la propiedad
Under contract-accepting backup offers. Don't miss out on a rare opportunity to claim ownership of this exquisite 5-bedroom, 2 1/2-bath home! Nestled in the coveted neighborhood of Hickory Hills, this residence is an ideal haven for entertaining loved ones, indulging in poolside relaxation, and relishing the year-round delights of the lanai and outdoor kitchen. Beyond its prime location near major highways, this home boasts a remarkably low HOA fee of just $20 and no CDD charges. Step inside to discover a sprawling gourmet kitchen adorned with charming brick detailing, elegant wood cabinets, stunning granite countertops, and a generous prep island. The kitchen seamlessly flows into the family room, featuring a captivating wood-burning fireplace and striking wood beams. With its unique two-way split design, this home is perfectly suited for a home office or a luxurious mother-in-law suite. The spacious master bedroom and bath offer the ultimate retreat, complete with walk-in closets, dual vanities, and a soothing soaking tub. Recent upgrades to the property include a new roof, AC system, front door, and carpeting in 2023. Enjoy unrivaled privacy within the fenced backyard, complemented by mature landscaping. Additionally, this home is situated within Strawberry Crest district. Don't hesitate to schedule a showing today and seize this unparalleled opportunity!
Location
State FL
County Hillsborough
Community Hickory Hill Sub Ph
Zoning PD
Interior
Interior Features Ceiling Fans(s), Crown Molding, High Ceilings, Master Bedroom Main Floor, Split Bedroom, Walk-In Closet(s)
Heating Central
Cooling Central Air
Flooring Carpet, Ceramic Tile
Fireplace true
Appliance Built-In Oven, Dishwasher, Disposal, Electric Water Heater, Range, Refrigerator
Exterior
Exterior Feature Outdoor Kitchen, Sidewalk, Sliding Doors
Garage Spaces 2.0
Pool In Ground, Screen Enclosure
Community Features Deed Restrictions
Utilities Available BB/HS Internet Available, Cable Available, Street Lights
Roof Type Shingle
Porch Front Porch
Attached Garage true
Garage true
Private Pool Yes
Building
Lot Description Cul-De-Sac
Story 1
Entry Level One
Foundation Slab
Lot Size Range 1/4 to less than 1/2
Sewer Septic Tank
Water Public
Structure Type Block, Brick, Stucco
New Construction false
Schools
Elementary Schools Lopez-Hb
Middle Schools Burnett-Hb
High Schools Strawberry Crest High School
Others
Pets Allowed Yes
HOA Fee Include None
Senior Community No
Ownership Fee Simple
Monthly Total Fees $1
Acceptable Financing Cash, Conventional, FHA, VA Loan
Membership Fee Required Optional
Listing Terms Cash, Conventional, FHA, VA Loan
Special Listing Condition None
Leer menos

© 2025 My Florida Regional MLS DBA Stellar MLS. All Rights Reserved.
Bought with LPT REALTY, LLC


