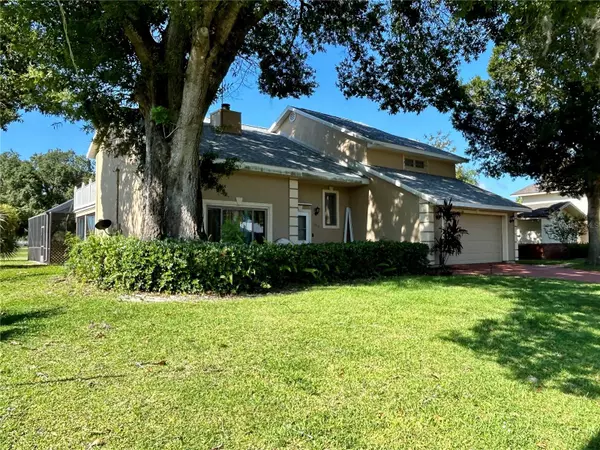Para obtener más información sobre el valor de una propiedad, contáctenos para una consulta gratuita.
1414 GLENEAGLES WAY Rockledge, FL 32955
¿Quiere saber lo que puede valer su casa? Póngase en contacto con nosotros para una valoración gratuita.

Nuestro equipo está listo para ayudarle a vender su casa por el precio más alto posible, lo antes posible
Key Details
Sold Price $410,000
Property Type Single Family Home
Sub Type Single Family Residence
Listing Status Sold
Purchase Type For Sale
Square Footage 2,222 sqft
Price per Sqft $184
Subdivision Rockledge Country Club Estates
MLS Listing ID O6124898
Sold Date 08/16/23
Bedrooms 4
Full Baths 2
Half Baths 1
HOA Y/N No
Originating Board Stellar MLS
Year Built 1978
Annual Tax Amount $62
Lot Size 8,276 Sqft
Acres 0.19
Lot Dimensions 75X116
Descripción de la propiedad
Great opportunity to own this one of a kind custom built home with spectacular golf course views! Ideal location minutes to Cocoa, beaches, shopping, schools, parks and major roadways to Orlando. House is tucked away on a dead end street with minimal drive-by traffic. Upon pulling up you will be impressed with the shaded lot and welcoming front entryway. The grand foyer leads to a living room with massive wood burning fireplace and vaulted ceiling with hand done wood ceilings that provides a ton of character. Downstairs also features a well appointed kitchen that includes stainless steel appliances, a double oven, brand new cook top, as well as granite counters and white cabinetry. Off the kitchen is a covered and screened lanai that overlooks the relaxing pool area. First floor also features a large den/office area, half bath, laundry room and an oversized two car garage. Upstairs will definitely not disappoint. The large primary sweet has a balcony with sweeping views of the golf course. The three additional bedrooms share the second floor and another balcony ideal for overnight guests to enjoy. Many recent upgrades, including a new roof in 2023, HVAC and water heater in 2021 and remodeled primary bathroom. This rare opportunity home will not last long. Call today for a private showing.
Location
State FL
County Brevard
Community Rockledge Country Club Estates
Zoning R2
Rooms
Other Rooms Attic, Den/Library/Office, Formal Dining Room Separate, Inside Utility
Interior
Interior Features Ceiling Fans(s), Crown Molding, High Ceilings, Master Bedroom Upstairs, Solid Surface Counters
Heating Central, Electric
Cooling Central Air
Flooring Carpet, Laminate, Wood
Fireplaces Type Living Room, Wood Burning
Furnishings Unfurnished
Fireplace true
Appliance Built-In Oven, Cooktop, Dishwasher, Disposal, Dryer, Microwave, Refrigerator, Washer
Laundry Inside
Exterior
Exterior Feature Balcony, Sliding Doors
Parking Features Garage Door Opener
Garage Spaces 2.0
Fence Wood
Pool Gunite
Community Features Golf
Utilities Available BB/HS Internet Available, Electricity Connected, Underground Utilities
Amenities Available Golf Course
View Golf Course
Roof Type Shingle
Porch Covered, Patio, Porch, Rear Porch, Screened
Attached Garage true
Garage true
Private Pool Yes
Building
Lot Description Landscaped, Level, On Golf Course, Paved
Story 2
Entry Level Two
Foundation Slab
Lot Size Range 0 to less than 1/4
Sewer Public Sewer
Water Public
Architectural Style Contemporary
Structure Type Stucco
New Construction false
Others
Pets Allowed Yes
Senior Community No
Ownership Fee Simple
Acceptable Financing Cash, Conventional, FHA
Listing Terms Cash, Conventional, FHA
Special Listing Condition None
Leer menos

© 2025 My Florida Regional MLS DBA Stellar MLS. All Rights Reserved.
Bought with EXP REALTY LLC


