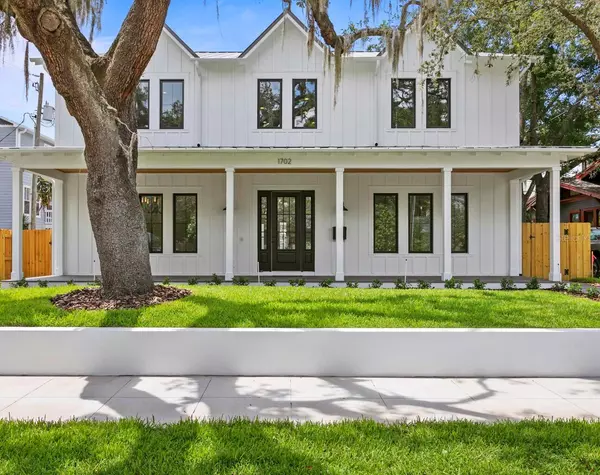Para obtener más información sobre el valor de una propiedad, contáctenos para una consulta gratuita.
1702 W JETTON AVE Tampa, FL 33606
¿Quiere saber lo que puede valer su casa? Póngase en contacto con nosotros para una valoración gratuita.

Nuestro equipo está listo para ayudarle a vender su casa por el precio más alto posible, lo antes posible
Key Details
Sold Price $3,225,000
Property Type Single Family Home
Sub Type Single Family Residence
Listing Status Sold
Purchase Type For Sale
Square Footage 4,857 sqft
Price per Sqft $663
Subdivision Hyde Park West
MLS Listing ID T3437671
Sold Date 08/15/23
Bedrooms 5
Full Baths 6
Half Baths 2
Construction Status No Contingency
HOA Y/N No
Originating Board Stellar MLS
Year Built 2023
Annual Tax Amount $7,532
Lot Size 7,405 Sqft
Acres 0.17
Lot Dimensions 60x125
Descripción de la propiedad
Under Construction. Highly sought after Historic Hyde Park NEW CONSTRUCTION single family residence by TB Homes. Just Completed and is now MOVE-IN READY! This is a once in the lifetime opportunity to live in the most coveted neighborhood in all of South Tampa, and still enjoy the benefits of NEW CONSTRUCTION! 2 Blocks to The Hyde Park Village (Home to Lululemon, Sephora, Anthropologie, Nike, Paper Source, Barry's Boot Camp, Cinibistro Movie Theater, Buddy Brew Coffee, Sweet Greens + an assortment of unique Boutiques and Restuarants!!!). 1 Block to Kate Jackson Park/Playground. 3 Blocks to Soho district (Shops & Restuarant Row). 3 Blocks to the Iconic Bayshore Blvd. This spectacular property includes 5 bedroom suites in the main home and an additional guest suite equipped w/kitchenette above the 2 car garage. In addition to the 5 bedroom suites, the main home features an Office, Gym, Media Room (equipped w/kitchenette & powder bathroom), Eat-in Kitchen, Formal Dining, Butler's Pantry, Great Room & Mudstation off of COVERED BREEZEWAY from GARAGE. Fully enclosed private yard with a Fully Automated Saltwater Heated Pool/Spa, Silver Travertine Decking and Grass. Covered Lania w/Outdoor Kitchen included. Large Front Porch overlooking a pictueresque Historic residential street. Notable Construction Features; Metal Roof, HardieBoard Concrete Siding & Impact Rated Windows. Notable Interior Appointments; Wide Plank Oak Flooring, Smooth Drywall, Wood Trim Detailing, Custom Cabinetry, Sub-Zero Wolf Appliances and an array of Designer Marbles & Porcelain Tiles in wet areas. Renderings are for artistic purposes only, and should not be relied upon for accuracy. Home is nearing completion and shown by appointment only.
Location
State FL
County Hillsborough
Community Hyde Park West
Zoning RM-24
Rooms
Other Rooms Bonus Room, Den/Library/Office, Formal Dining Room Separate, Great Room, Inside Utility, Media Room
Interior
Interior Features Coffered Ceiling(s), Crown Molding, Dry Bar, Eat-in Kitchen, Master Bedroom Upstairs, Open Floorplan, Solid Surface Counters, Tray Ceiling(s), Walk-In Closet(s)
Heating Central
Cooling Central Air
Flooring Hardwood, Marble, Tile
Fireplace false
Appliance Bar Fridge, Dishwasher, Disposal, Gas Water Heater, Ice Maker, Microwave, Range, Range Hood, Refrigerator, Wine Refrigerator
Exterior
Exterior Feature French Doors, Irrigation System, Outdoor Kitchen, Rain Gutters
Garage Spaces 2.0
Fence Wood
Pool Child Safety Fence, Gunite, Heated, Salt Water
Utilities Available Public
Roof Type Metal
Attached Garage false
Garage true
Private Pool Yes
Building
Lot Description Historic District, City Limits
Entry Level Two
Foundation Crawlspace
Lot Size Range 0 to less than 1/4
Builder Name TB Homes, LLC
Sewer Public Sewer
Water Public
Structure Type Cement Siding, HardiPlank Type
New Construction true
Construction Status No Contingency
Schools
Elementary Schools Mitchell-Hb
Middle Schools Wilson-Hb
High Schools Plant-Hb
Others
Senior Community No
Ownership Fee Simple
Acceptable Financing Cash, Conventional, FHA, VA Loan
Listing Terms Cash, Conventional, FHA, VA Loan
Special Listing Condition None
Leer menos

© 2025 My Florida Regional MLS DBA Stellar MLS. All Rights Reserved.
Bought with LPT REALTY


