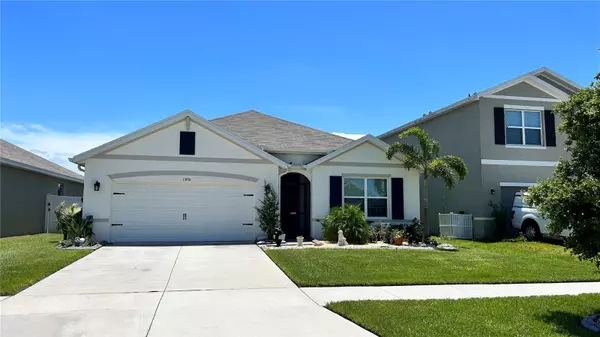Para obtener más información sobre el valor de una propiedad, contáctenos para una consulta gratuita.
13916 SMILING DAISY PL Riverview, FL 33579
¿Quiere saber lo que puede valer su casa? Póngase en contacto con nosotros para una valoración gratuita.

Nuestro equipo está listo para ayudarle a vender su casa por el precio más alto posible, lo antes posible
Key Details
Sold Price $450,000
Property Type Single Family Home
Sub Type Single Family Residence
Listing Status Sold
Purchase Type For Sale
Square Footage 1,846 sqft
Price per Sqft $243
Subdivision South Fork Tr W
MLS Listing ID T3453589
Sold Date 08/15/23
Bedrooms 4
Full Baths 2
HOA Fees $4/ann
HOA Y/N Yes
Originating Board Stellar MLS
Year Built 2020
Annual Tax Amount $6,758
Lot Size 6,098 Sqft
Acres 0.14
Descripción de la propiedad
Under contract-accepting backup offers. Beat the Florida heat. A beautiful pool with water and fountain view located in the Avondale of South Fork. Avondale is a small sought after area in the Southfork Community. The Cali is the most highly desired model of the DR Horton Brand. This floor plan features a dramatic entryway, an open concept kitchen overlooking the living area, and a dedicated laundry room. The smart home system, energy efficient windows, and hurricane shutters offer more value iand savings to you. Your new home has been tastefully updated and is a well maintained four bedroom, two bath pool home, and it is ready for you. As you walk through the upgraded glass front door you will enter the foyer where you will notice beautiful 18” tile that leads to the kitchen. New Vinyl plank flooring in the dining room, living room, front office by and master bedroom. Ceiling fans and updated lighting throughout the home. Beautiful black granite composite sink in the kitchen with upgraded faucets in the kitchen and bathrooms. Updated tile shower in the master bathroom. Sliding glass doors off the dining room lead you out into your oasis. The screened in lanai hosts a 12x24 foot pool surrounded by beautiful pavers and lots of room for relaxing and/or entertaining. Get up in the morning, grab a cup of coffee and relax while watching the birds swim and play in the pond as you listen to the calming sounds of the fountain. In the evening enjoy the illumination of the fountain and enter your Zen. The pool is heated with solar panels. The yard is fully fenced and as you sit by your pool you realize what an oasis you have to enjoy. South Fork also offers plenty of amenities to enjoy including playgrounds, pool & clubhouse, dog park, and sports courts close to hiking trails and sidewalks for jogging, walking or bike rides. Easy access to I-75, US 301, Us 41, Crosstown Expressway, a quick commute to downtown Tampa, MacDill AFB, restaurants, shopping and hospitals.
Location
State FL
County Hillsborough
Community South Fork Tr W
Zoning PD
Interior
Interior Features Ceiling Fans(s), High Ceilings, Kitchen/Family Room Combo, Living Room/Dining Room Combo, Master Bedroom Main Floor, Open Floorplan, Split Bedroom, Stone Counters, Thermostat, Walk-In Closet(s), Window Treatments
Heating Central
Cooling Central Air
Flooring Carpet, Ceramic Tile, Vinyl
Fireplace false
Appliance Dishwasher, Disposal, Dryer, Microwave, Range, Refrigerator, Washer
Laundry Laundry Room
Exterior
Exterior Feature Hurricane Shutters, Irrigation System, Rain Gutters
Garage Spaces 2.0
Fence Vinyl
Pool Gunite, In Ground, Screen Enclosure, Solar Heat
Community Features Clubhouse, Deed Restrictions, Park, Playground, Pool, Sidewalks
Utilities Available BB/HS Internet Available, Cable Available, Electricity Connected, Phone Available, Public, Water Connected
View Y/N 1
View Water
Roof Type Shingle
Porch Screened
Attached Garage true
Garage true
Private Pool Yes
Building
Lot Description Sidewalk
Entry Level One
Foundation Slab
Lot Size Range 0 to less than 1/4
Sewer Public Sewer
Water Public
Structure Type Block, Stucco
New Construction false
Others
Pets Allowed Yes
Senior Community No
Ownership Fee Simple
Monthly Total Fees $4
Acceptable Financing Cash, Conventional, FHA, VA Loan
Membership Fee Required Required
Listing Terms Cash, Conventional, FHA, VA Loan
Special Listing Condition None
Leer menos

© 2025 My Florida Regional MLS DBA Stellar MLS. All Rights Reserved.
Bought with BHHS FLORIDA PROPERTIES GROUP


